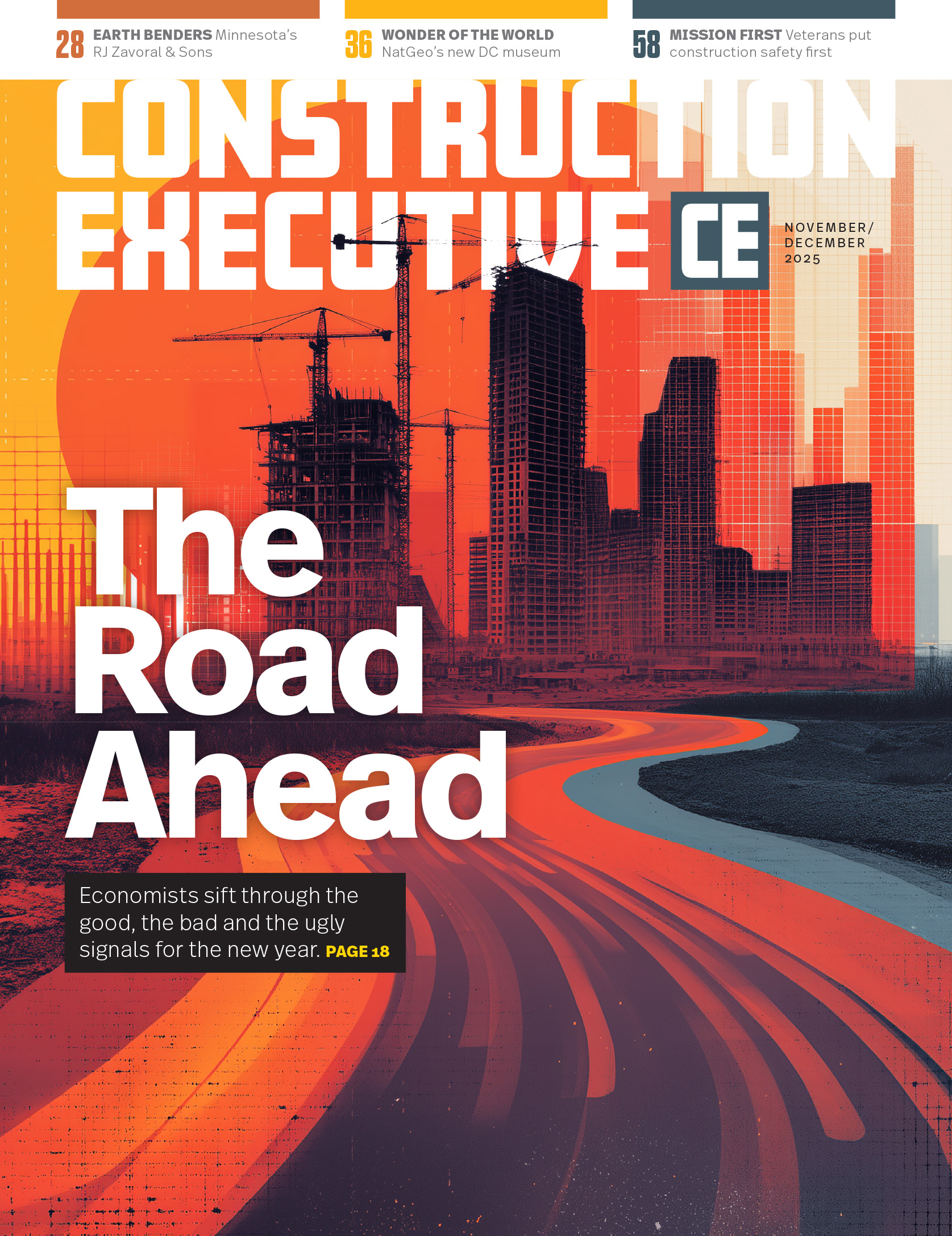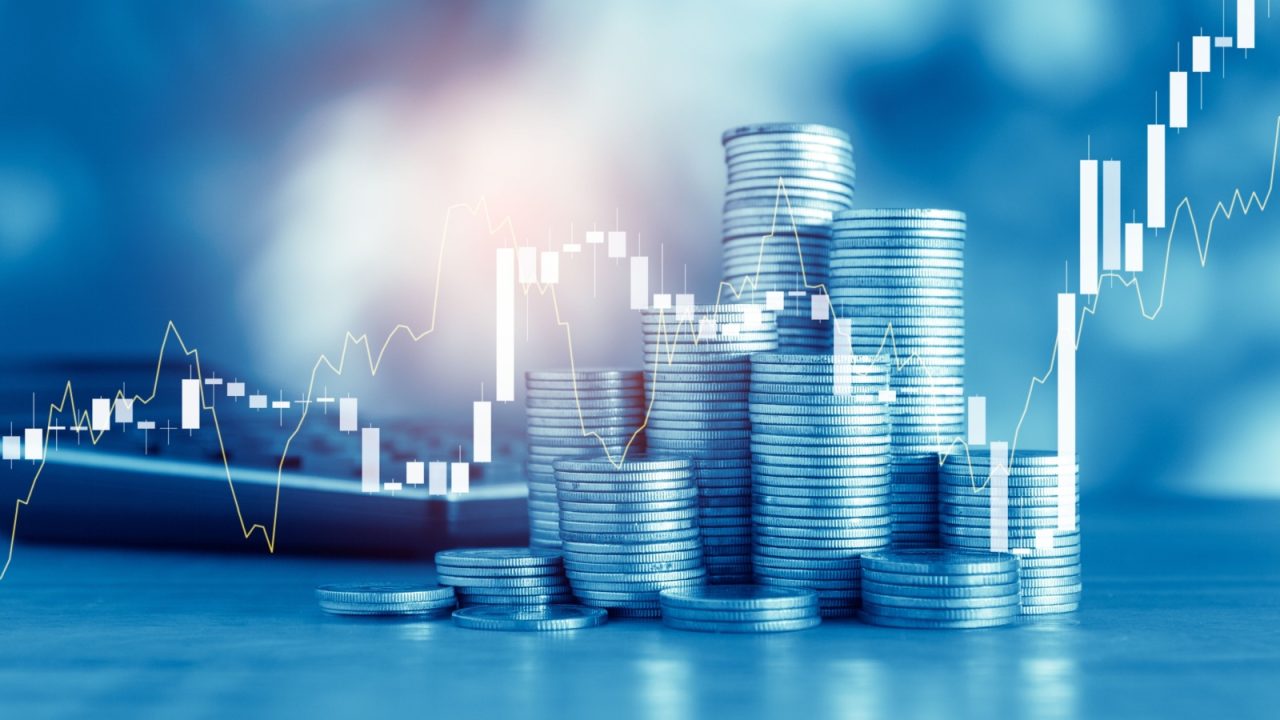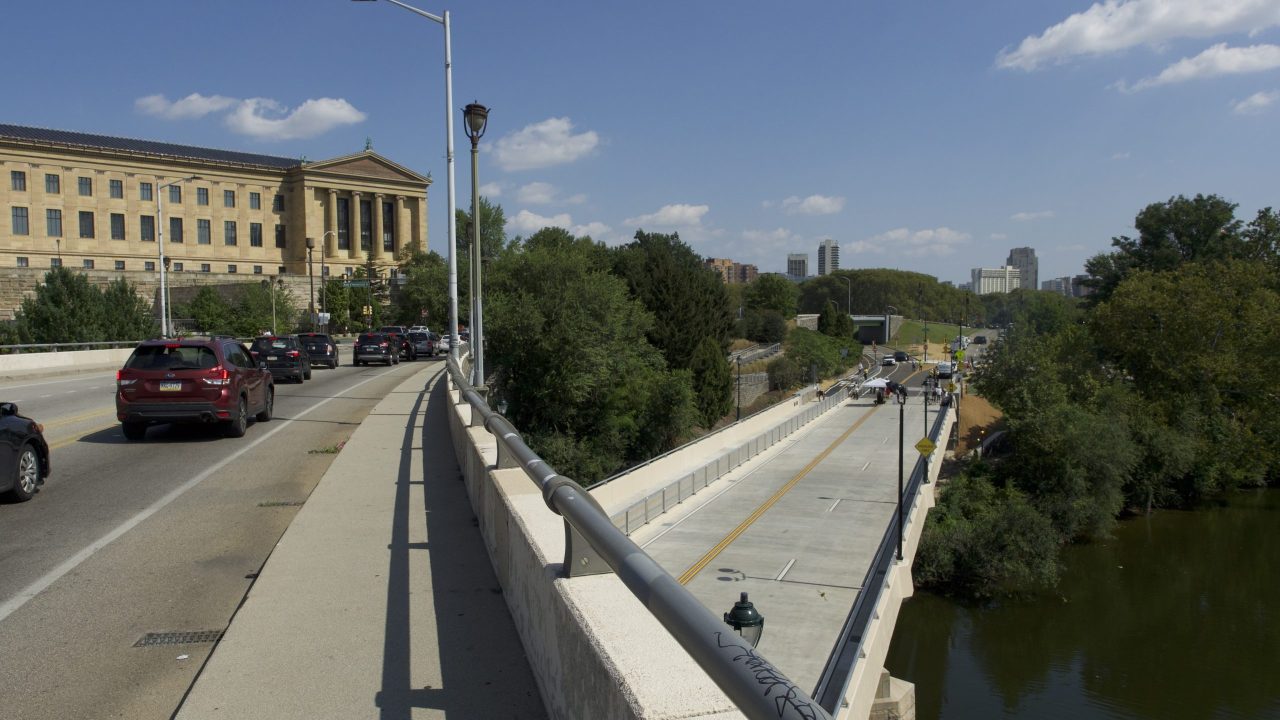A few miles outside the city limits of Austin, Texas, construction work is expected to soon begin on the Austin Ridge Bible Church’s tri-level, 80,000-square-foot building. The building will house a 2,500-seat sanctuary, classrooms and other spaces where congregants can gather for prayer and fellowship.
When the project is completed, scheduled for the end of 2019, it will produce a worship place that will significantly reduce the building’s energy costs in the years ahead.
Designed to become one of the most energy-efficient buildings in the Austin area, the church building will see a significant reduction in energy costs. These lower energy bills will come as a result of sustainability professionals being part of the project team during the earliest stages of the building’s design, ensuring that objectives will be fully met throughout the work on the building.
Design-build professionals who specialize in creating a sustainable environment for office buildings, educational facilities and other commercial real estate projects are helping owners and developers design and build the most energy- and cost- efficient buildings possible. They are using various strategies that help reduce operating costs and produce high-performance buildings without compromising the desired design aesthetic.
Owners and developers who employ sustainability practices, which include improved energy and water consumption and healthy building materials, for new construction and renovation projects can also receive a higher operating income for a number of reasons, such as offering a greater level of protection from the impact of escalating energy and water costs.
Another key incentive for taking this approach is the nation’s urban areas have or are planning to impose stricter regulations on buildings that fail to comply with new requirements to become carbon neutral.
For example, New York City was the first U.S. city to pass a law last year that requires owners of large buildings to post energy-efficiency grades of letters A through F on public entrances of buildings, beginning in 2020. Other major U.S. cities are contemplating following the Big Apple’s lead in minimizing greenhouse gas emissions, as an estimated 40 percent of those emissions come from buildings in the United States.
With stricter energy requirements for buildings on the horizon, energy modeling is essential to ensure compliance for designs of buildings with high window-to-wall ratios. Energy modeling, a process that uses computer models to simulate energy systems to analyze them, is used to measure a building’s carbon emissions, financial costs, natural resource use and energy efficiency.
Energy modeling enables firms to meet well-defined goals set forth by the American Institute of Architects 2030 Commitment, a national initiative providing a framework that helps firms measure a project design’s impact on energy performance that is required to make improvements.
The Austin Ridge Bible Church project serves as an example of how energy modeling vastly improved the building’s performance. During the project’s early design phase in 2016, modeling was used to show several different design scenarios of how to achieve the maximum energy cost savings in the building’s roof and wall installation, interior and exterior lighting, window performance and heating and air conditioning systems. The final design included a variable refrigerant flow HVAC system, efficient LED lighting and passive solar shading of windows.
Modeling simulations of the building project produced an estimated energy savings of more than $36,000 annually. Additionally, a recommended high-efficiency HVAC system netted an estimated $120,000 in energy rebates.
As a result of the building’s lower energy costs, the church can direct some or all of those savings to help fund activities for its congregation and the community. The building’s reduced energy consumption also will help protect the local environment by reducing the building’s emissions. That benefit is a particularly important one for Austin, which has some of the country’s most stringent energy-efficiency requirements.
This strategy was also successfully implemented when designing an Austin core-and-shell office building in the city’s central downtown business district. In this instance, the building owner wanted a building with a high window-to-wall ratio that needed to be cost efficient and meet the city’s energy code requirements. Projects with this much glass are challenging because the Austin Energy Green Building (AEGB) program—the first and most successful sustainability program in the United States—and the 2015 International Energy Conservation Code requires projects to attain a 15 percent cost savings for buildings with window-to-wall ratios more than 40 percent.
Early in the building’s design phase, the project team worked closely on finding a solution that made sense from a design and cost standpoint. More than two dozen design alternatives were analyzed to increase the building’s energy efficiency.
Ultimately, the team developed strategies that met the objective, such as high-performance glazing, automated shading, a more energy-efficient HVAC system and reducing overhead lighting by optimizing daylight in various spaces. To promote greater collaboration, teams participated in workshops during the initial design phase that helped avoid costly changes. Firms that begin energy modeling projects early on see an average 10 percent increase in energy performance compared to projects that do not. When compared to non-modeled buildings, modeled buildings have a 20 percent better energy performance.
Through this early, highly collaborative process, the project team’s recommended energy conservation measures resulted in a stunning glass building. It features more than a 75 percent window-to-wall ratio, resulting in the cost savings needed to comply with the energy code. The building is also expected to receive a high AEGB sustainability rating. In total, these energy-saving measures save an estimated $90,000 in energy costs annually.
Energy-conservation strategies should be evaluated at or near the start of the design phase. Using this approach, owners and developers will inevitably reap the financial benefits of energy-efficient buildings while staying compliant with ever-changing energy codes.







