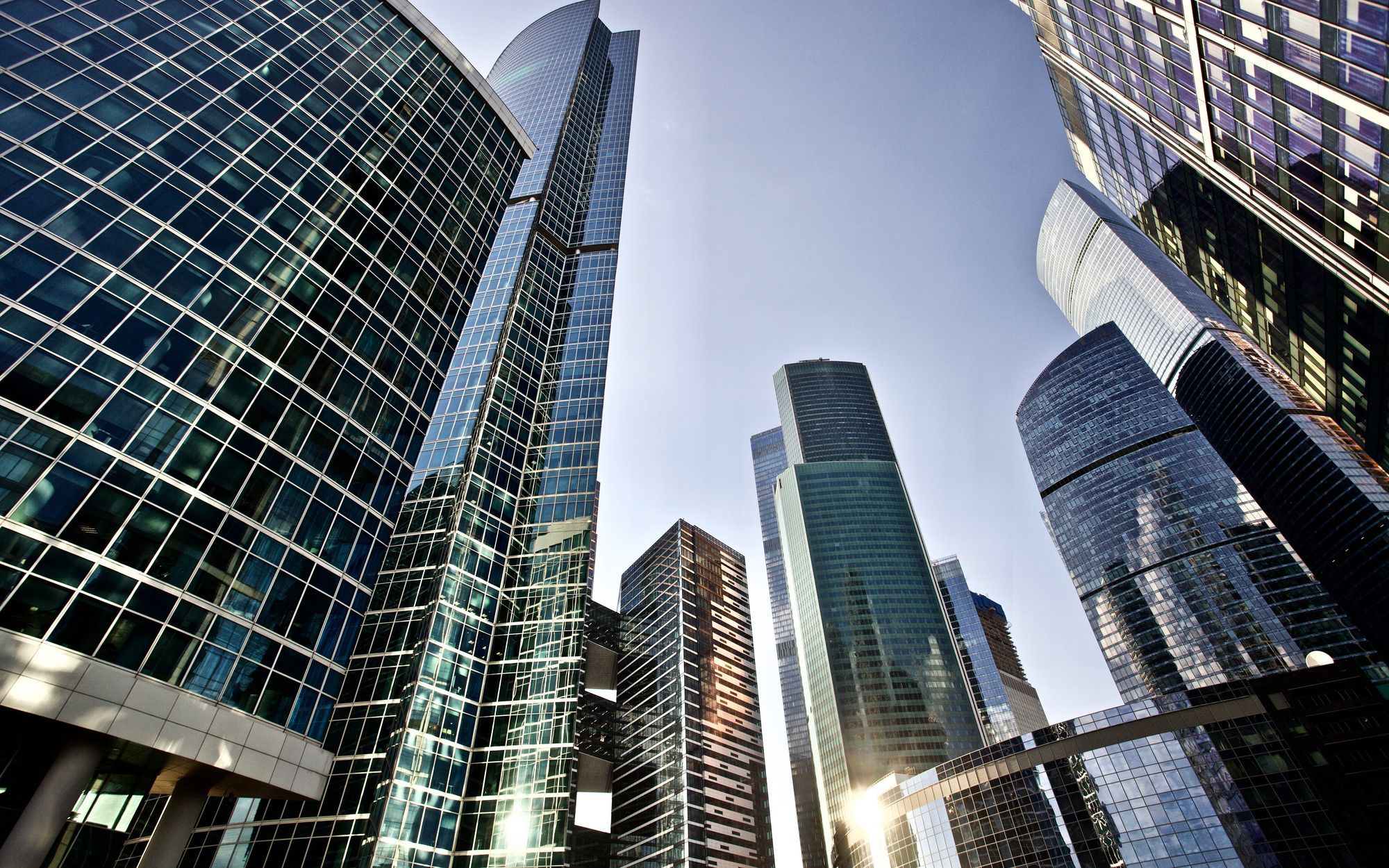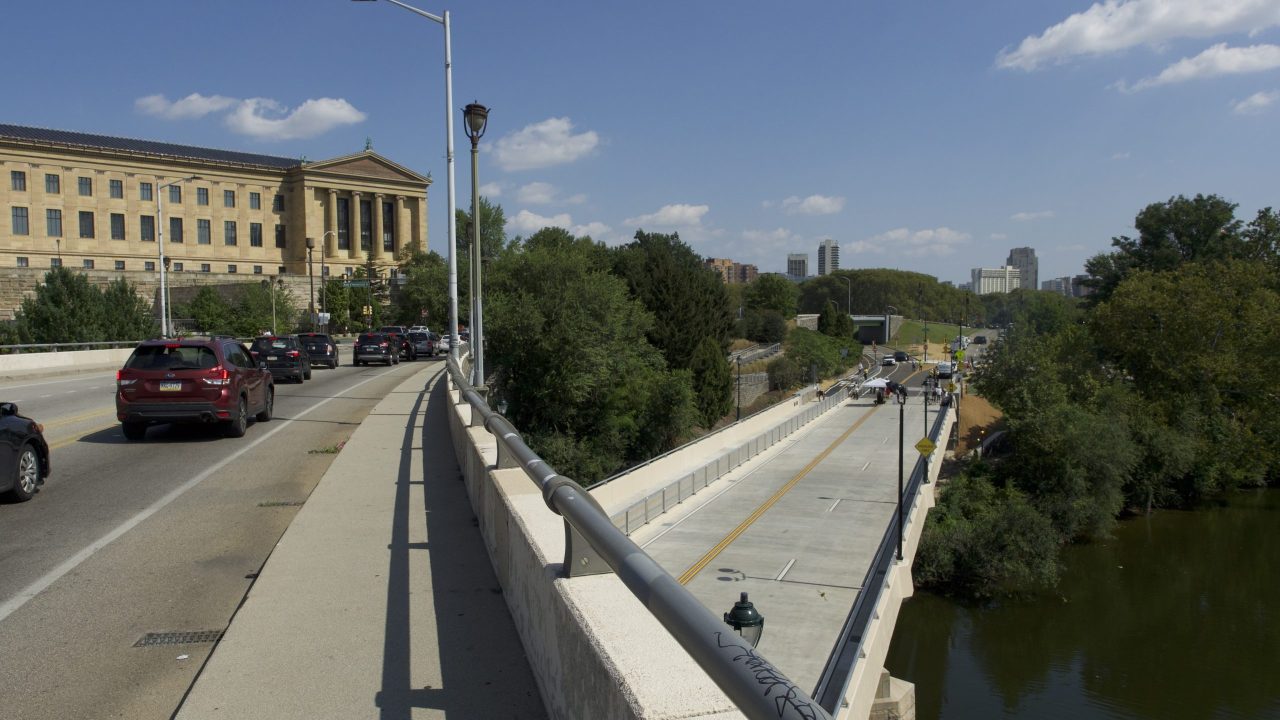Today, many cities in different countries have high-rise buildings or more popularly known as skyscrapers. The concept of skyscraper was first used to define the more than 137-foot-high buildings constructed in Chicago in 1885. It is generally defined as one that is taller than the maximum height that requires mechanical vertical transportation for people. Usually, these buildings only have limited uses and are primarily focused on functioning as residential apartments, hotels and office buildings, though they occasionally include retail and educational facilities. Because high-rise buildings are among the largest buildings built, it is necessary that their commercial and office functions require a high degree of flexibility.
That’s why it is important for high-rise buildings to have structural systems or structural frames—the assembly of interrelated or interdependent elements that forms a complex structure. These structural systems are built and designed for resisting different loads. To further understand how structural systems work, take the human body as a comparison. If human bones are weak and not properly aligned, the human body as a whole will not be able to perform or work well. Structural systems, in the same way, would not be able to take loads if not built properly. After all, no one wants a toppling skyscraper. To give the readers more information about structural systems in high-rise buildings, this article will discuss some of them.
1. Braced-frame structural system
This structural system refers to cantilevered vertical trusses that resist laterals, loads primarily diagonal members together with girders, and forms the web of the vertical truss. This is more used in steel construction and is suitable for multistory building in the low to mid-height range. This kind of system is also efficient and economical for enhancing the lateral stiffness and resistance of a rigid-frame system. One remarkable advantage of a braced-frame is that it can be repetitive up to the height of the building and is economical in design and fabrication. Unfortunately, there is also the possibility of obstructing internal planning, as well as affecting the location of doors and windows.
2. Rigid-frame structural system
In this kind of structure, beams and columns are constructed monolithically to withstand moments that are imposed due to loads. A rigid-frame system is more suitable for reinforced concrete buildings. Although this system may also be used in steel construction, the connections will be costly. However, there is the advantage of the likelihood of planning and fitting of windows due to open rectangular arrangement. Moreover, the members of a rigid-frame system can withstand bending moment, axial loads and shear force. Just a fun fact: The tallest structure in the world, the Burj Khalifa, is constructed using a rigid-frame system.
3. Wall-frame system (dual system)
The wall-frame or dual system consists of a wall and frame that interact horizontally for a stronger and stiffer system. In this system, the walls are usually solid and can be found around elevator shafts, stairwells and/or at the perimeter of the building. Furthermore, the walls may also give a positive effect on the performance of the frames such as the prevention of a soft-story collapse.
4. Shear wall system
This kind of system is a continuous vertical wall that’s constructed from reinforced concrete or masonry wall. Shear walls are great at withstanding gravity and lateral loads, as well as acting as narrow-deep cantilever beams. This is commonly constructed as a core of buildings. When it comes to bracing tall buildings that are either reinforced concrete or steel structure, this system is highly suitable because shear walls are substantial in plane stiffness and strength. Moreover, a shear wall system is appropriate for hotel and residential buildings that have floor-by-floor repetitive planning that allows the walls to be vertically continuous. Shear walls may also serve as excellent acoustic and fire insulators between rooms and apartments.
5. Core and outrigger structural system
This structural system is designed for improving building overturning stiffness and strength by connecting the core or spine to closely spaced outer columns. Basically, outrigger systems function by tying together two structural systems—a core system and a perimeter system—and then render the building to behave as similar as a composite cantilever. The outriggers are actually in the form of walls in a reinforced concrete building and trusses when it comes to steel structures. This kind of structural system is practically used for buildings up to 70 stories and higher buildings because of the greater efficiency achieved in resisting forces.







