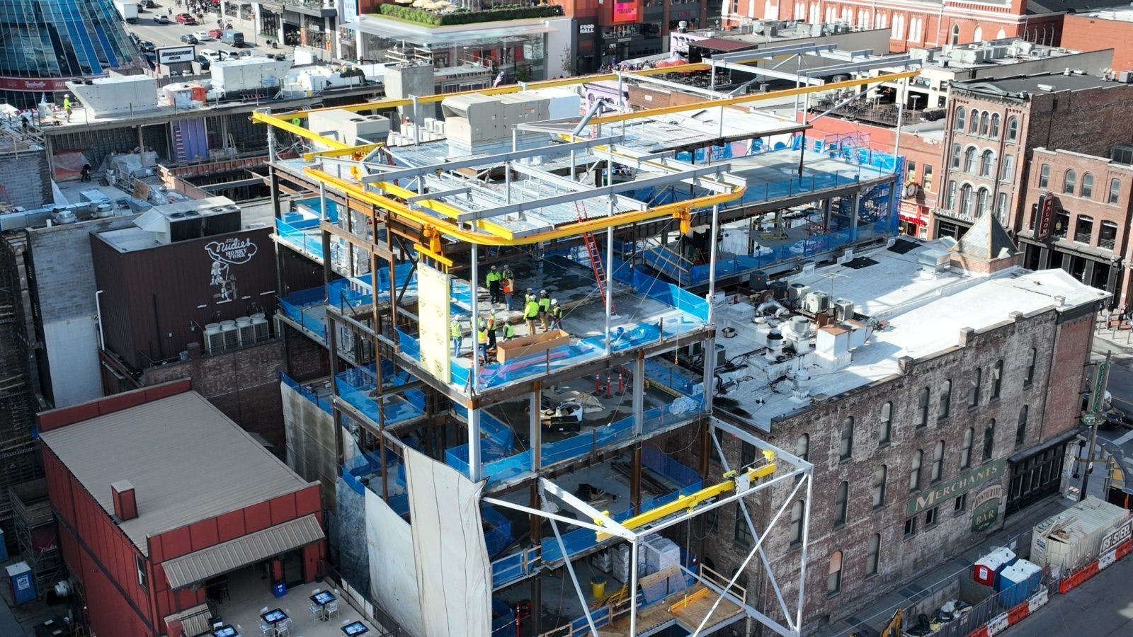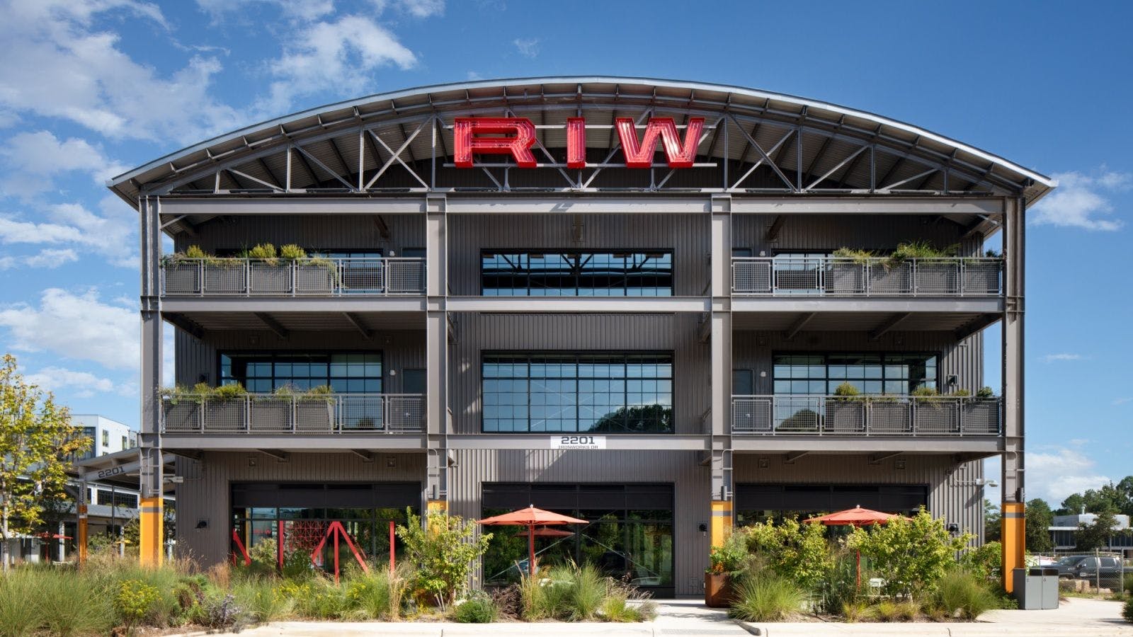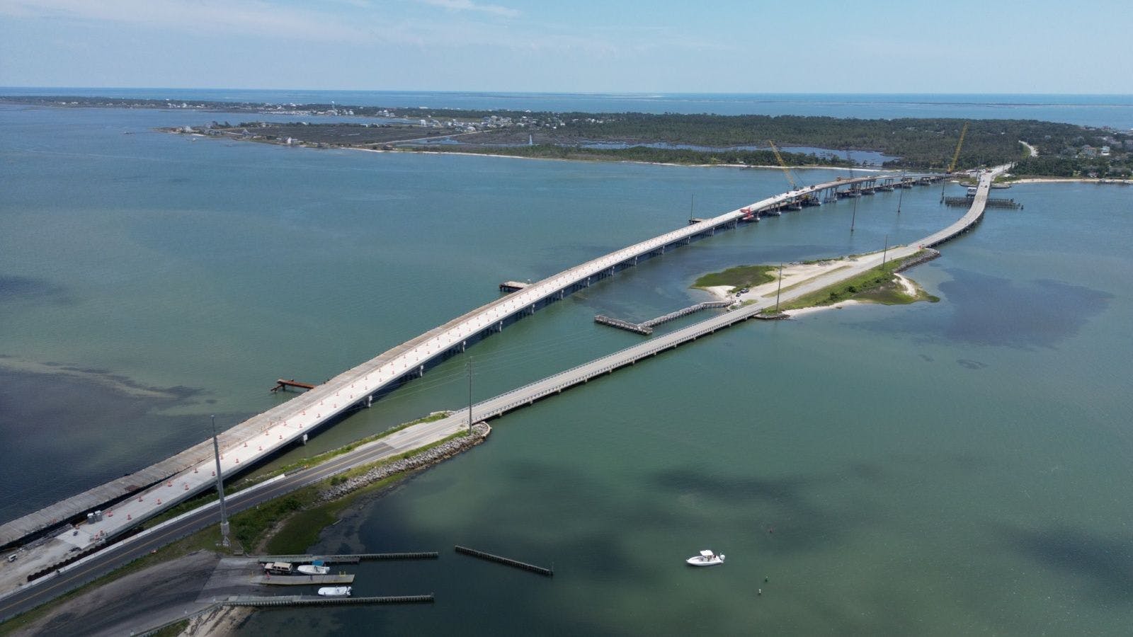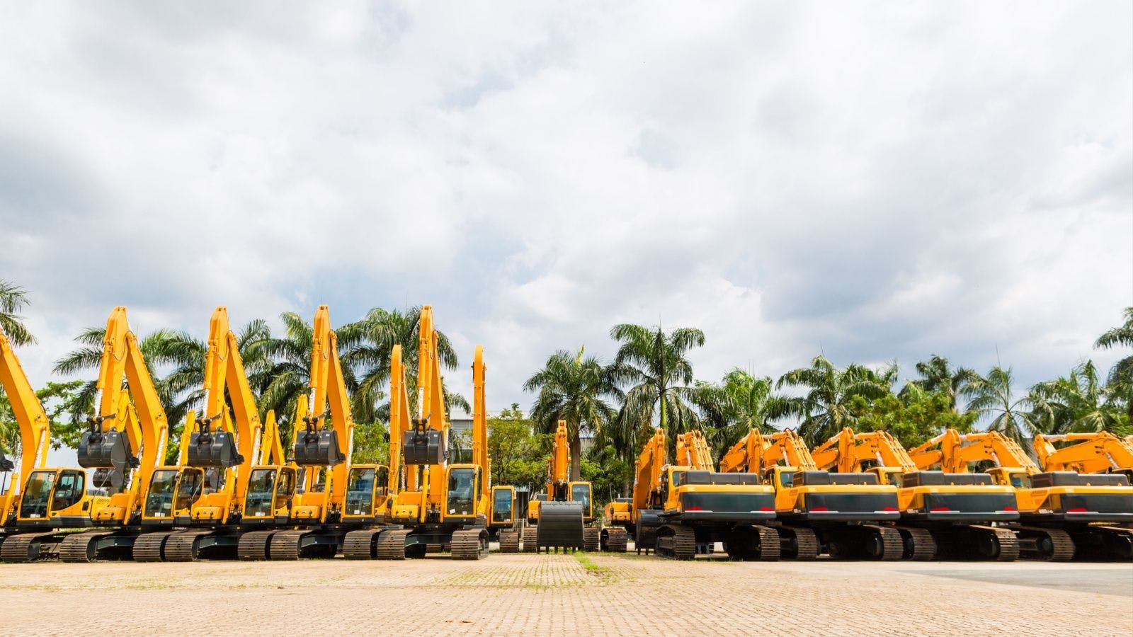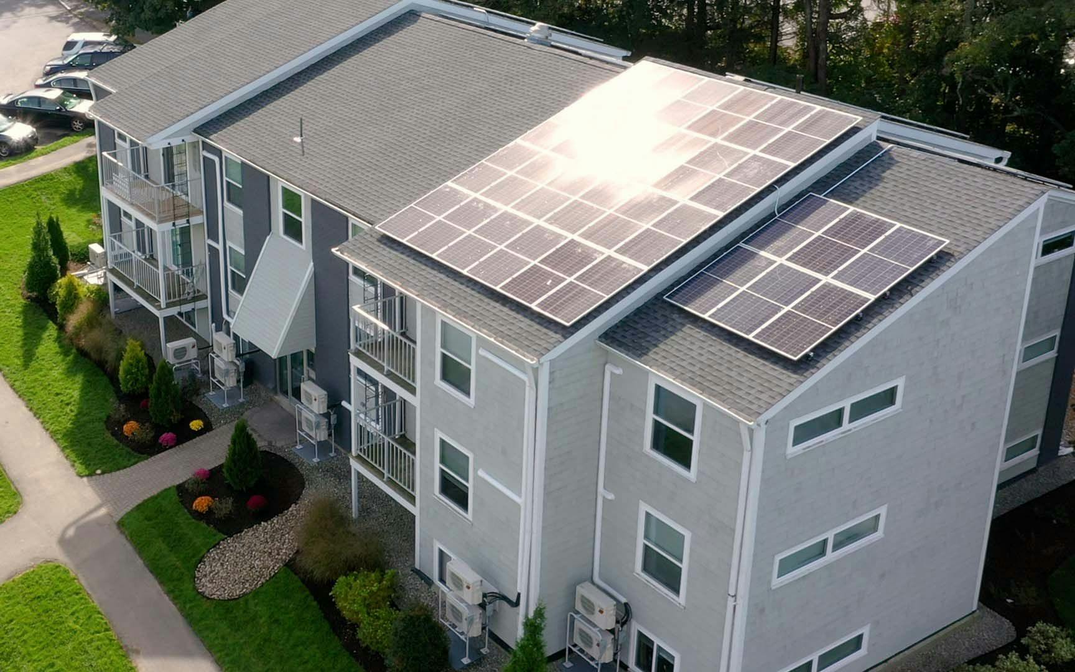
What's Old Is New
The 1970s were not a golden age of energy efficiency. While public awareness of environmental issues grew throughout the decade—Earth Day and the Environmental Protection Agency debuted in 1970, Woodsy “Give a Hoot, Don’t Pollute” Owl in 1971, the United Nations Environment Programme in 1972, etc.—that hadn’t yet trickled into how things that consumed energy were designed, built and maintained.
As a result, you had projects like South Winds, a 404-unit, garden-style apartment complex built in Fall River, Massachusetts, in 1972. Made up of 27 three-story buildings, until recently the all-electric property contained many of its original features, including exterior windows, doors, insulation, lighting and HVAC. In other words, by 21st-century standards, South Winds was bleeding energy—making it a perfect candidate for a sustainability retrofit. RENU Communities, headquartered in Boston, is handling the job.
“The way we look at energy retrofits,” says Chris Gray, RENU’s chief technology officer, “is as a reconstruction of the building in order to maintain its useful life, to ensure that the building does not become obsolete from an energy and carbon-footprint standpoint.”
Achieving net zero—the international goal of reducing greenhouse-gas emissions to as close to zero as possible by 2050—means not just putting up buildings that are more energy-efficient but fixing buildings that have already been built. “Focusing on existing buildings is a much more meaningful and much more difficult task than building brand-new, highly efficient buildings,” Gray says. “And I say that not because new buildings are not important, it’s just easier when you’re starting with a blank slate.
“We have many more existing buildings than [new buildings that] are being built on an annual basis,” Gray says, “so in order to meet a net-zero carbon-energy future by mid-century, we have to increase the pace of energy retrofits by three or four times. And we have to do deep energy retrofits on those buildings.”
For each individual project, the retrofit process begins with an analysis that proceeds from the outside in. “We start with the envelope, which is what protects the occupants; it’s what really defines the building,” Gray says. “Making sure you have a good envelope to control the amount of energy that goes in and out of the building is really key. Then we step inside to look at the mechanical systems, evaluate the lighting systems, any appliances or directly connected loads, etc.”
In an outdated multifamily structure like South Winds, pain points included drafty doors and single-pane windows, inadequate insulation and electricity-sucking HVAC and lighting. RENU has upgraded doors, windows and insulation and installed LED lighting. Next steps will include replacing the existing HVAC with advanced cold-climate air source heat pumps and installing rooftop solar panels. All told, RENU expects to boost South Winds’ energy resiliency while decreasing its energy consumption by 80%.
Performing a comprehensive retrofit on a property while it’s occupied isn’t without its challenges. “We have to plan our retrofits where we can go in one day, start a particular component or phase of the project and complete it by the end of that workday,” Gray says, “and have the space cleaned up and ready for tenants to come back to their space without interrupting their lifestyle. It takes a very talented team and a lot of planning and preparation to do that. You end up doing a lot of work after hours or on weekends.”
Communication and collaboration are key. “It’s very important to work with the operational staff and the asset managers of the building to talk through all of the different projects and workflows,” Gray says. “And also get their input and make sure that you’re not missing anything that they might catch because they live with the building each and every day. The project team has to take their perspective into consideration.”
Gray adds: “It sounds daunting, right? It is a difficult process, but having the right team on board allows it to be possible. That includes your energy team, your real-estate management team and your construction team—all working together and communicating at a very deep level to make the retrofit as successful as possible.”
Chris leads Construction Executive’s day-to-day operations—overseeing all print and digital content, design and production efforts, and working with the editorial team to tell the many stories of America’s builders and contractors. An experienced association magazine editor, writer and publications strategist, he is a graduate of Saint Joseph’s University and lives in Arlington, Virginia.
Related stories
