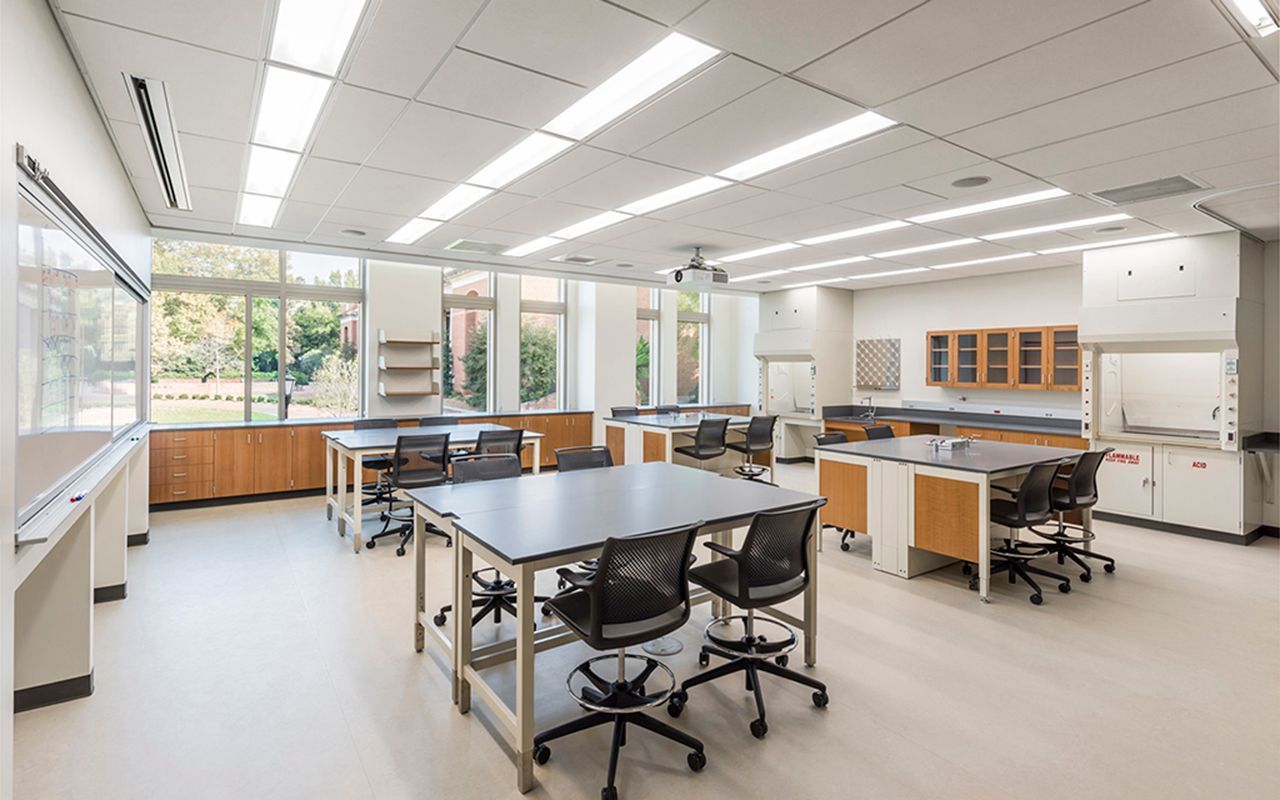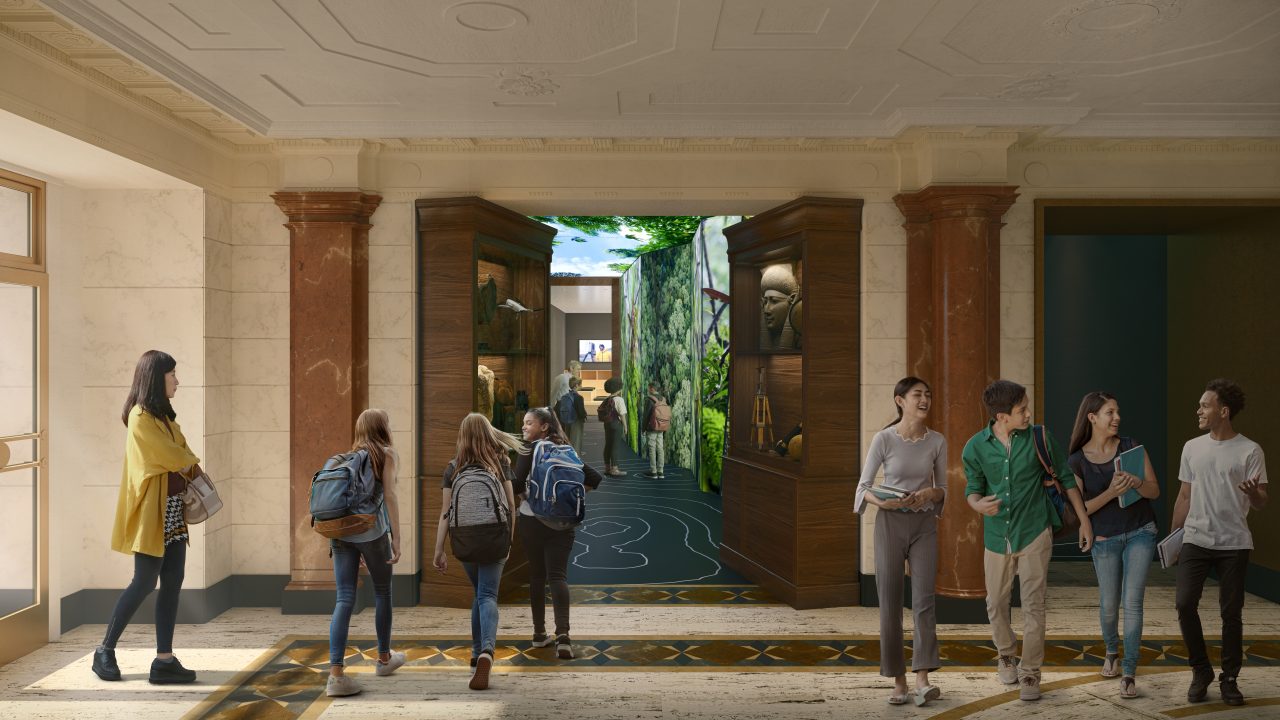The college labs and research facilities of today aren’t what they used to be, as increasingly malleable designs adapt to the future needs of a broader spectrum of end users. Construction trends are fueled by clients’ desire for spaces that foster interaction and accommodate team-based research in a changing technological climate.
Katie Leonard, vice president of Atlanta-based BDR Partners, has noticed a revolution of sorts, earmarked by a growing desire for multifunctional lab spaces. BDR spends much of its time managing lab and research facility projects for higher education facilities, defining target budgets, giving feedback on costs, driving stakeholder meetings and steering teams toward program objectives.
“When it comes to the lab component, there is a move toward different disciplines or schools utilizing the same space,” she says. “It’s not economical to build four separate labs anymore. They want large open areas that are dynamic and flexible, and can be used by multiple disciplines. In that way, it’s similar to what’s happening in the office space.”
This has radically changed the manner in which spaces are designed and constructed, moving away from “hard plumbing” or “hard wiring” lab spaces and toward more pliable systems. “They want it to be more flexible, open and modular than the ‘hard set’ components of the past,” Leonard says.
For example, the team on a recent Georgia Tech project focused on the creation of “collision” points where diverse disciplines come together to foster new technologies or ideas. While not by definition a lab project, it is a vision of what the industry hopes to achieve with interactive and multidisciplinary spaces.
“It’s an atmosphere where people feed off of each other instead of going to a dedicated space that is just for their discipline. It’s creating more of a collaborative feel,” Leonard says.
Environmental sustainability and a relatively new desire for “WELL” buildings are playing their own roles in new lab environments. WELL Building-certified spaces, which are grounded in medical research that explores the connection between buildings and the health and wellness of their occupants, can help create a built environment that impacts well-being through air, water, nourishment, light, fitness, comfort and mind.
“The LEED piece is still attractive, but if you look at institutions that like to be on the cutting edge, it’s about WELL building,” Leonard says. “That means it’s not just about the functionality of the facility itself, but the people that inhabit that building.”
Managing Logistical Challenges
From the front lines, contractors are seeing a growing preference for collaborative spaces. Eric Reichard, chief operating officer at Rodgers Builders in Charlotte, N.C., says the multi-functionality of Davidson College’s new E. Craig Wall Jr. Academic Center brought with it a host of logistical challenges due to a large and diverse number of specialty systems.
“I like to compare it to building an engine inside of a building because there were about 50 different utility systems,” Reichard says. “The sheer volume of piping, duct work, conduit and coordination required a lot of teamwork and diligence.”
The center is truly collaborative, with 36 research labs and 20 teaching labs joining biology, chemistry, psychology and environmental sciences departments under one roof. Each of the research labs can be reconfigured easily to keep pace with the changing nature of research, with write-up space, infrastructure for fume hoods and lab gases, flexible storage and reconfigurable lab benches. The teaching labs are active learning environments that accommodate a variety of instructional styles.
Utilities for lab spaces are diverse, and can include hot water, chilled water, sanitary sewer, natural gas, nitrogen, oxygen and acid waste, among others, requiring a greater variety of specialty trades for installation.
“BIM certainly helped from a pricing and coordination standpoint,” Reichard says. “We incorporated it from day one through final completion, including as-built documentation of the finished product. It helped the subcontractors to visualize in three dimensions what they would be building and how the finished product would ultimately look.”
All team members at the site accessed building schematics as an electronic model through BIM 360 Glue on their tablets or computers. The database also managed the construction schedule, budget and permitting documentation. Using BIM 360 Field, users could move rapidly through the entire project, viewing any aspect at any scale and from any angle.
The Davidson facility is truly collaborative, so a variety of academic disciplines had input throughout design and construction. “Davidson’s science faculty and facilities management group were very involved in the front end of the project to ensure the programming was being met while also helping keep the job on budget and schedule.” The team also conducted periodic walk-throughs to ensure that reality matched design.
Responding to Change
Technology in a lab/research facility space plays its own critical role, as its uncertain, ever-changing nature sometimes clashes with a contractor’s desire for predictability. At the new 66,000-square-foot unmanned aircraft systems/aerospace education and research facility at the University of North Dakota (UND), changes in technology quickly turned design into a moving target.
“As the project came to fruition, the technology was changing every day,” says Steve Wasvick, a branch manager with the prime electrical contractor, Bergstrom Electric Inc. “A lot of things had to be designed as you go. The technology when we started the project compared to the end were two different things. It just kept changing and we had to adapt. At some point, you have to ‘fish or cut bait.’”
Completed in 2016, the facility is devoted to UND’s Center of Excellence for Unmanned Aircraft Systems, comprised of labs and simulators where students will work with unmanned aircraft. In alignment with UND’s strategic plan for the school, collaborative learning space was a priority.
Most of the design changes were necessary because of alterations to the collaborative spaces, along with new end-use technologies such as Smart Boards, video monitors and other A/V components.
“It is more than just moving a chair here or there. It actually changes your technology, the locations of your wall outlets and floor box outlets,” Wasvick says. As a result, some labs weren’t priced until three or four months prior to completion.
“More than 54 floor boxes were cut in after the fact,” Wasvick adds. “In many cases, we had to wait until they were actually setting furniture and the carpeting was installed.”
Precision Is Paramount
As spaces become more cross-functional, a variety of high-tech tools are needed to help designers and contractors sort through logistical bottlenecks. For example, along with the growing presence of laser scanning has come a need for efficiently interpreting and modeling the voluminous amounts of data accumulated by the scanning process. This is particularly important in a lab environment.
“Lab facilities are more functionally oriented, so precision is paramount,” says Kelly Cone, vice president of product management for ClearEdge3D, whose Verity software can analyze and compare what has actually been built against the design or fabrication model. A much-improved method over traditional “spot checking,” Verity seeks to confirm accuracy in 100 percent of a project.
“We’re able to get you 80 to 90 percent of the way there automatically, and you spend just a couple seconds per object looking, validating and making sure that the algorithm has worked properly,” Cone says. “We can automatically take measurements comparing the installed location to the intended location and populate those into a table, allowing the user to start producing reports.”
Other innovations will likely be in high demand as more lab and research facilities break ground. Recently, Skanska USA announced it was awarded a $68 million contract to complete the 140,000-square-foot Virginia Tech Carilion Biomedical Research Expansion in Roanoke, Va. The primary focus of the new four-story building is to provide state-of-the-art research facilities for enhanced biomedical research programs in five major thematic areas. It will house powerful computing facilities and next-generation core instrumentation facilities, including those for molecular, cellular and whole-body imaging.
Also included are wet laboratories requiring direct ventilation and specialized piped utilities for water and various gases, MRI and CT scanning, high resolution electron microscopy, necropsy and pathology.







