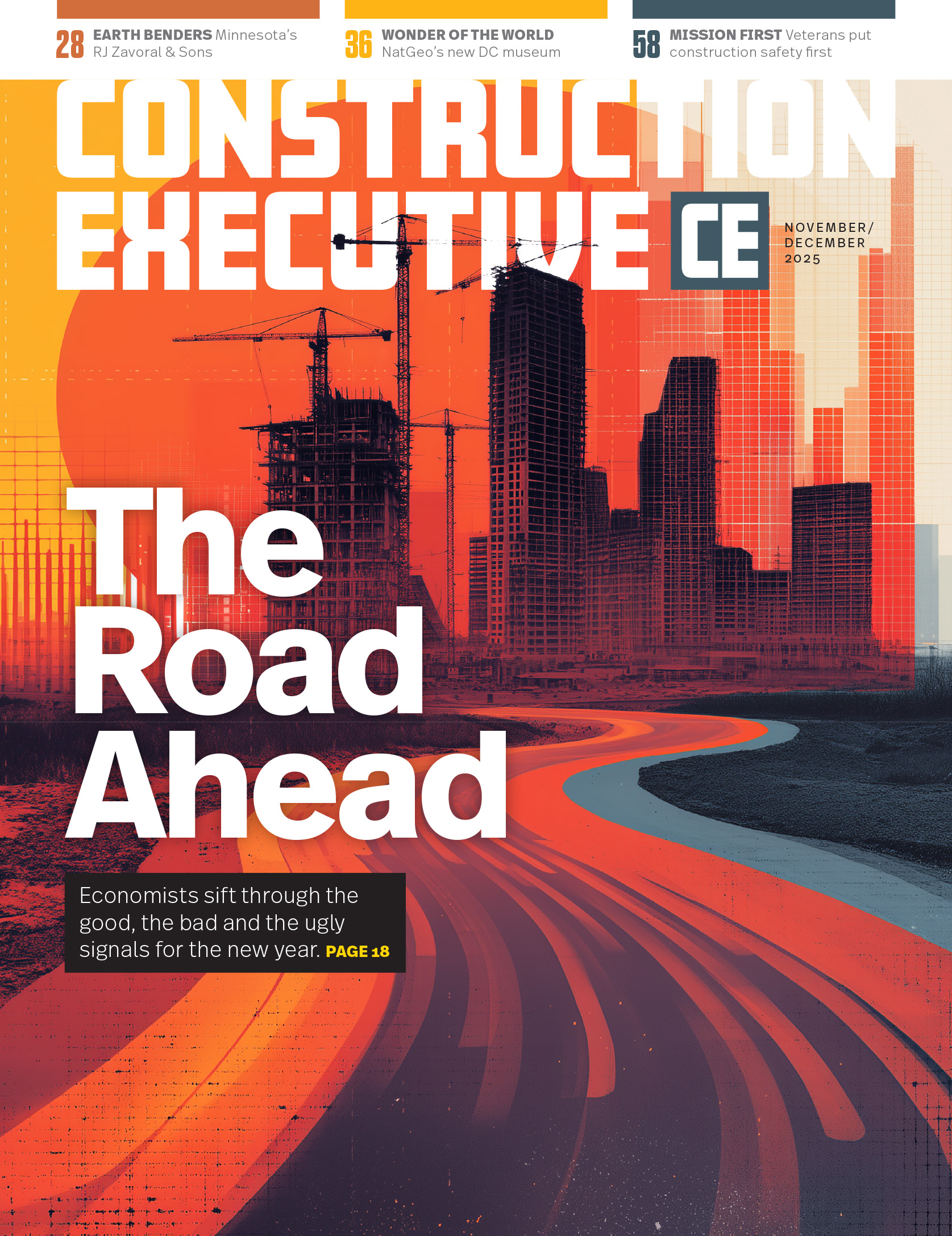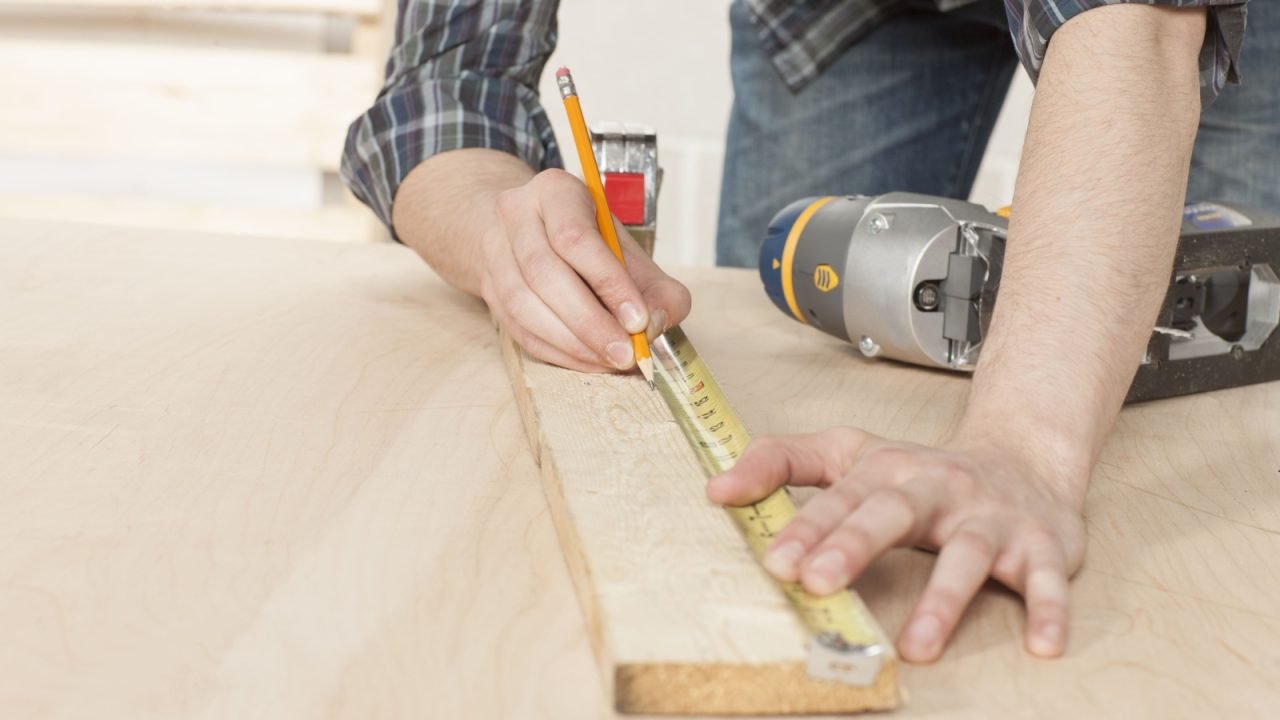Today more than ever, school administrators are being challenged with implementing new changes into the educational landscape. From rearranging their campuses to accommodate social distancing to maintaining new sanitization processes, administrators and decision-makers are faced with many obstacles as they pivot school operations. As these institutions continue to adapt to the requirements of living in a COVID-19 world, it’s imperative that education construction contractors innovate as well, in the K-12 and higher-education sectors.
Many schools are continuing to determine how best to keep students and teachers safe, while fostering a healthy learning environment. While specifics vary by each district, school- and university-based on their unique needs and circumstances, it’s clear the educational facilities of the future most involve some hybrid of virtual learning and on-site class options. One trend that caters to this new classroom concept is the development of creative flexible spaces, which tend to be easily adjustable toward teaching and student learning styles, allowing administrators to quickly pivot between person-to-person interaction and socially distanced requirements.
One example of this is the work McCarthy’s Southern California region is doing on the Santa Monica High School (locally known as SAMOHI) Discovery Building project, an innovative new academic complex that will address the needs of open air and socially distant learning in the future. This project offers versatile and convertible learning spaces that open directly to the outside instead of relying on internal corridors for general circulation. This innovative structure is designed as an “open building,” with a flexible, open-column grid, raised floor and non-load bearing walls that can be reconfigured over time. Redefining traditional classrooms and taking full advantage of the California climate, large shade trees and landscape rooms will also serve as teaching, dining and gathering spaces. While it wasn’t initially designed for social distancing protocols, this approach can be used to address those requirements in schools, a critical component for today’s classrooms.
When executing an open-air concept, it’s best to have as many removable, folding or adjustable walls as possible to be able to convert rooms easily and quickly. The SAMOHI Discovery Building’s cafeteria also has Schweiss folding doors that open the perimeter to allow outside air flow and provides the added benefit of being able increase the distance of dining tables or moving them to the exterior. Movable furniture allows for group activities and the flexibility for break-out spaces, while strategically placed bifold doors and sliding Nana Walls allow for reconfiguration of some of the classrooms and offices to provide additional exposed space and contribute to an interactive, collaborative learning environment instead of a traditional classroom space.
The challenge with an open-air building design is that it makes for a difficult mechanical design that is atypical to a standard building, resulting in many mechanical changes during the construction process. The open building design concept lends itself to the flexibility of the building restructure, which gives the school district the ability to readjust as the programs are modified. This has also led to many reconfigurations during the construction process because programs have changed since the original design and therefore has led to construction sequencing challenges.
It will be difficult to try to implement the same flexibility that SAMOHI Discovery Building has on an existing building because it was designed with the concept of flexibility from the beginning. Most existing educational buildings are designed in a manner that limits the flexibility because walls are permanently fixed and roofing systems were not structurally designed to be able to support an outdoor learning space or have the means to access an outdoor learning area on a roof. A building like this would need to be potentially stripped down to its shell to provide an interior open building concept and would require potential structural and seismic upgrades.
The new normal created by the pandemic has and will impact new construction and the modernization of existing educational facilities as general contractors work to create safe learning spaces for students. Understanding the potential vulnerabilities associated with current educational facilities in the face of a pandemic provides an opportunity for general contractors to consider innovative approaches to school design that will be more resilient in the future. Re-evaluating the design method when building schools and universities in a way that ensures the safety and security of students, faculty and staff is essential to thriving in the new normal.







