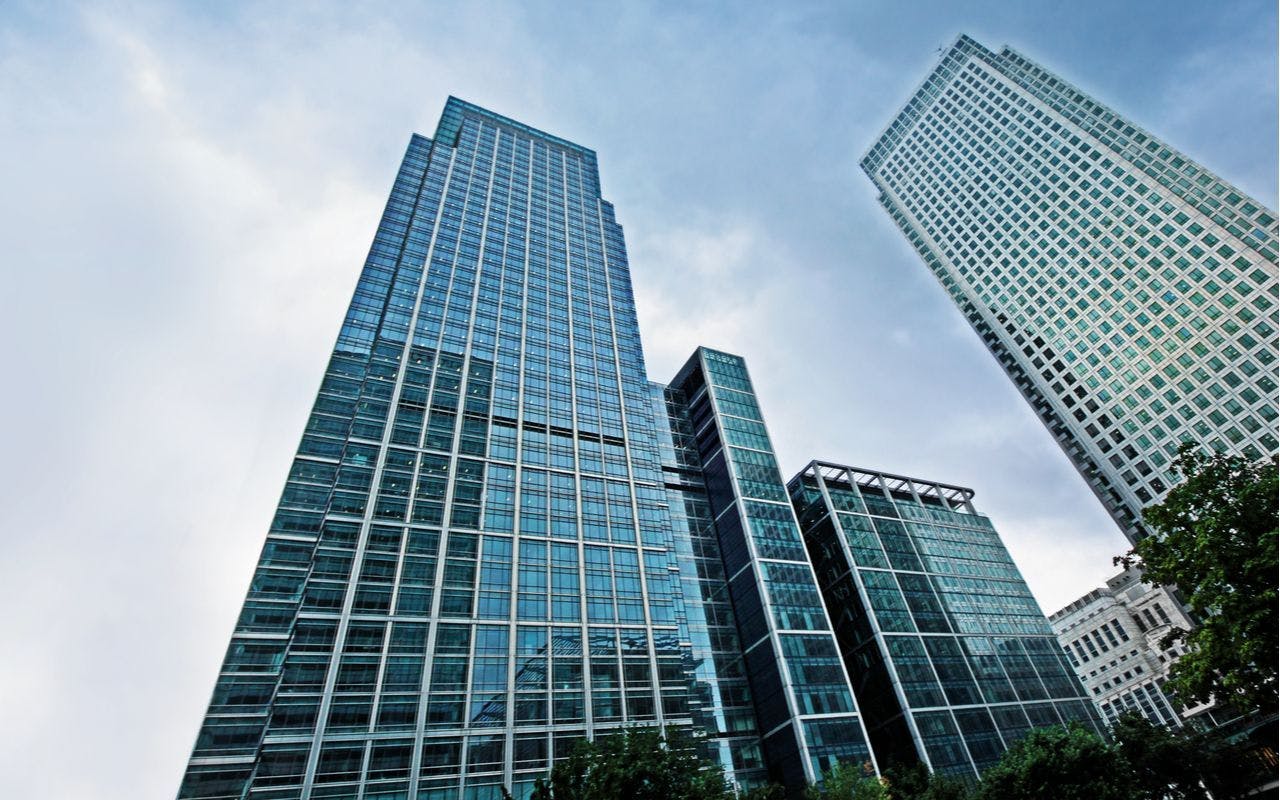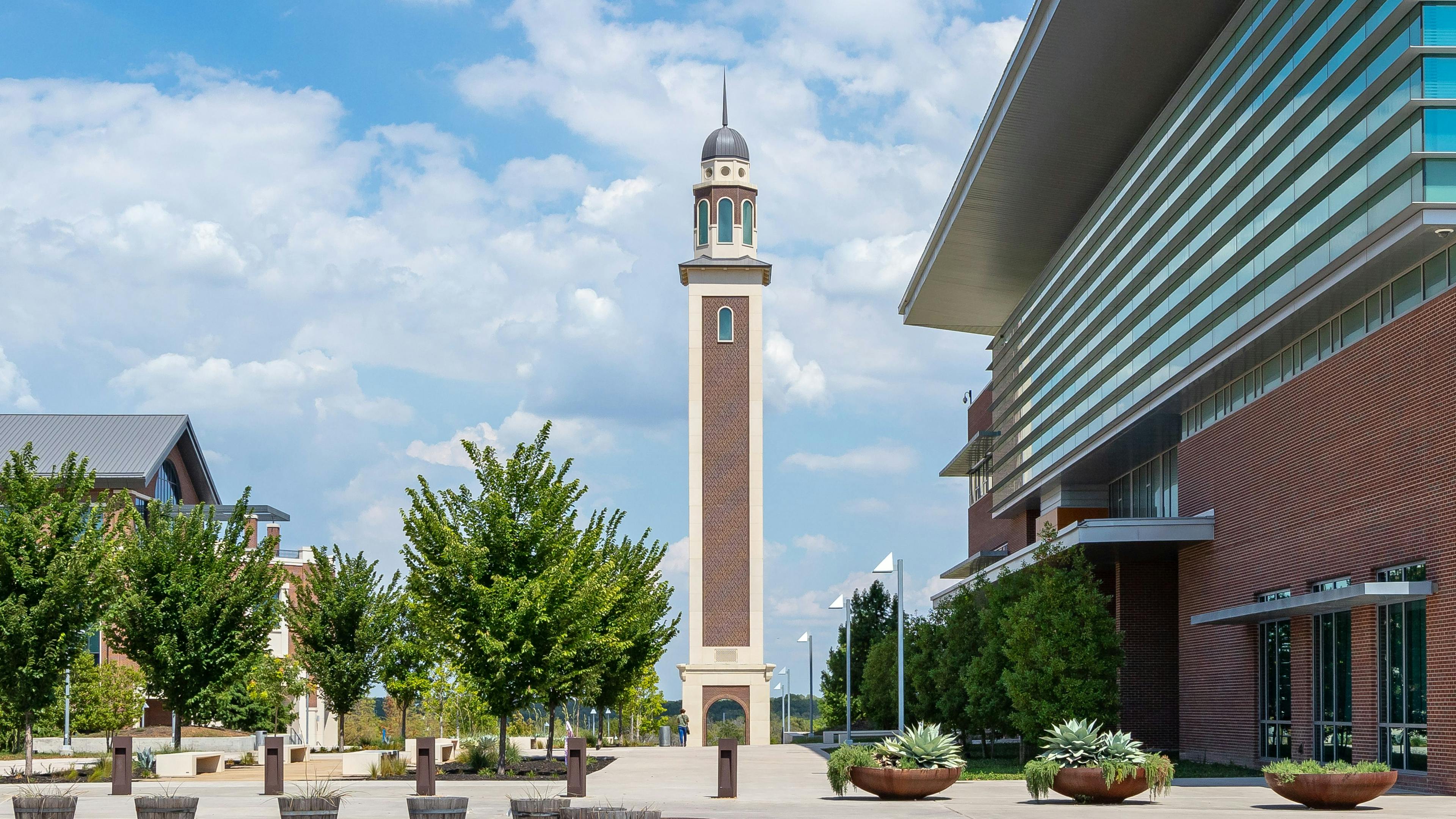
Post-COVID-19 Trends for Office Real Estate: A Property Management Perspective
Prioritizing office building systems and operations requirements in a post-COVID-19 world can be overwhelming, as data evolves and new solutions and technologies are introduced. Building owners, developers and managers must be nimble, yet diligent, in evaluating and responding to the barrage of information that hits their inboxes daily to determine the best approach to ensure the health, well-being and safety of tenants, guests and property teams.
While the focus on sustainability and wellness in office design, construction and operations was in place prior to the pandemic, COVID-19 significantly accelerated this trend. Energy and sustainability programs, such as LEED, Fitwel and WELL, are having a renewed focus as “well building” certifications become a top priority for landlords to attract and retain tenants that, in turn, are looking to attract and retain employees. The new WELL Health and Safety Rating has exploded in popularity, as it can be achieved quickly at a reasonable cost. This designation, when branded on a building’s entry, provides visual assurance that the property is being managed safely in an evolving COVID-19 world.
With or without certifications there is heightened attention to water treatment and indoor air quality. Higher efficiency filtration systems have become the new standard designed to minimize the potential risk of spreading air borne pathogens. This approach, however, can negatively impact energy consumption. Other technologies, such as ionization and UV system enhancements are not yet fully vetted and not applicable to all properties. “Snake oil salesmen” are in abundance, so buyers beware.
Property specific operating recommendations that may impact design include:
- Meeting or exceeding ASHRAE standards for indoor air quality;
- Installing the highest efficiency air filter available: MERV-13 or better;
- Continually diluting building air streams in occupied spaces;
- Maintaining positive air pressures within the building envelope and common spaces;
- Synching centralized building air handling units and retail HVAC air systems;
- Continually monitoring air distribution building automation system data points (O.A%, humidity%, temperatures and CO2 if applicable);
- Installing air monitoring sensors to VOCs, CO2, temperature, humidity and pressurization in high density areas, if permissible;
- Thoroughly flushing all water fixtures and verifying chlorine levels in compliance with ASHRAE standards;
- Maintaining proper toilet exhaust ventilation;
- Disabling “off” any recirculating, demand control or heat recovery building automation control strategies;
- Recommissioning tenant air terminal distribution units to ensure constant air movement during occupancy; and
- Maintaining humidity levels between 40% and 60%.
In addition to the above, IOT technologies, such as touchless building solutions, are in higher demand than ever before, coupled with building apps accessed via a smart phone that can provide tenants, visitors and staff a touch-free journey from the parking garage to the front door to the coffee shop to the workspace. Because of these extensive digitized systems, it’s important to ensure a reliable and flexible infrastructure to support the growing technologies.
All of these operational recommendations lend themselves to thoughtful design and construction practices, with the end result of a safe and healthy building in mind. Engaging property management expertise in addressing these evolving requirements is highly recommended in the post-COVID-19 world.
While touch-free technology can help reduce contact with infectious elements, technology can lighten the cleaning load, too. Ultraviolet light, which has been in use for decades in hospitals, can be used to kill viruses; however, this approach has not held appeal to most commercial office property owners, nor have self-cleaning surfaces such as brass. Similarly, lights can be controlled by motion activation, removing the need to touch a switch, and smart restroom solutions can monitor use and track cleaning and sanitary stock. Air quality can be monitored through "Internet of Things"-based sensors located throughout a building. These are all inexpensive options that have wide application and are easy to implement.
As we gradually transition from working virtually to returning to the office, the “new normal” also embraces adaptation to hybrid workplace requirements that meet the evolving needs of each tenant, creating a desirable workspace for employees and staff to confidently return to the office. HR representatives are frequently part of leasing tours and the decision making process, to ensure that the leased space supports an evolving culture in their organizations.
In addition to the wellness certifications mentioned above, flex and co-working space are in vogue, as are heightened amenity spaces and “high-touch” services with an emphasis on health and wellness. Activated lobbies, designed as community hubs, are replacing the traditional “pass through” space we had become accustomed to. From coffee bars to “plug-and-play” touchdown spaces and gathering spots, the lobby of the future is active and inviting, enhancing the leased space of the building’s tenants.
Landlords are increasingly providing additional health and wellness engagements such as customized classes like healthy cooking, yoga and weight loss programs. To meet these growing demands, many owners and developers are consulting with property management experts to review design and construction documents from a real world, day-to-day operations perspective, to improve on how employees engage with their workspace—in effect, taking it from “places to spaces.”
There is still much we don’t know about post-COVID-19 systems, technologies and enhanced amenities but it’s evident that engaging a collaborative team of architects, engineers, sustainability, experts and property managers early in the design and construction process can prove invaluable to creating safe, healthy and dynamic office buildings of the future.
Related stories








