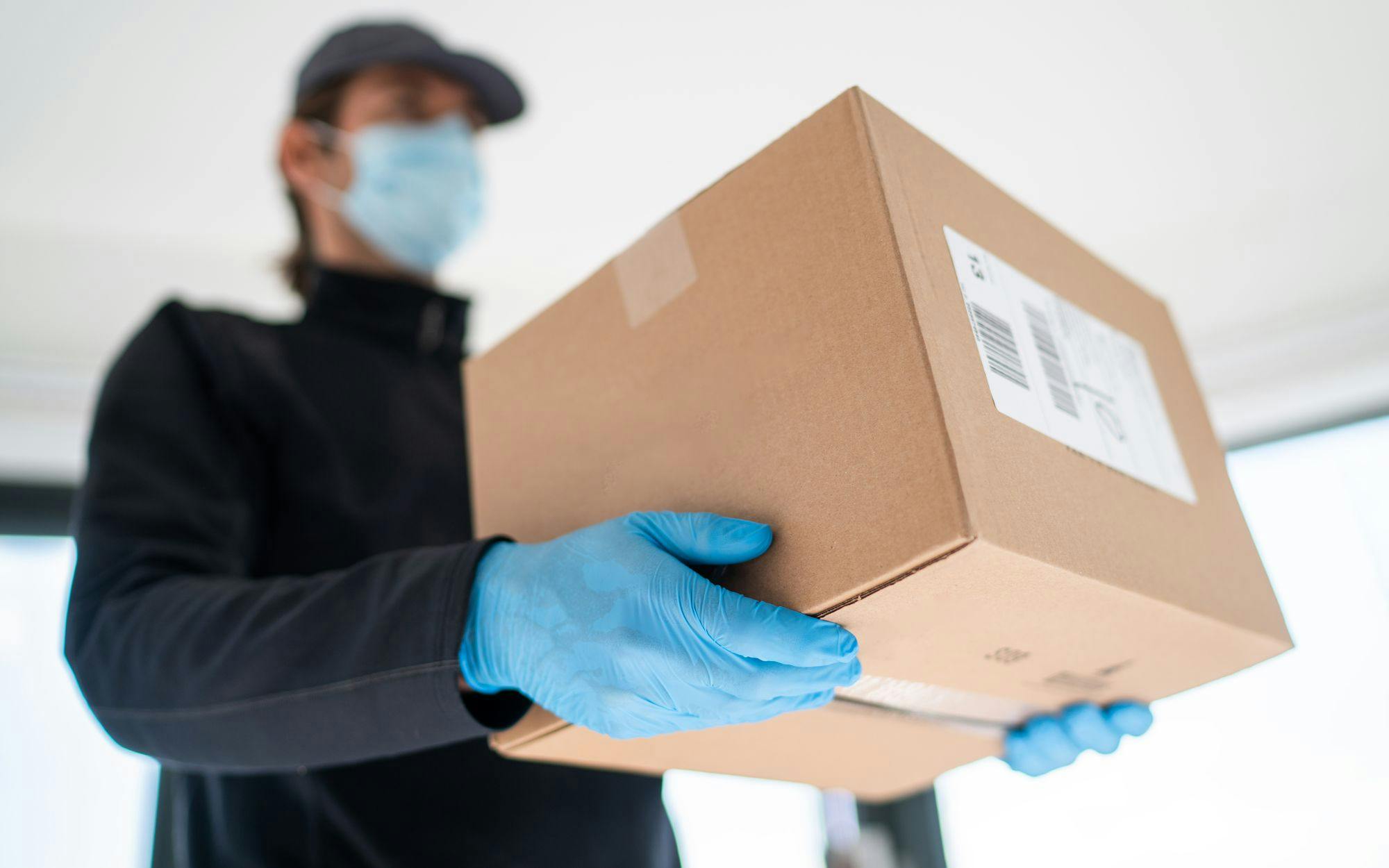
Designing Buildings for the Rise in Package Delivery
The ever-rising volume of e-commerce deliveries in urban and suburban business areas is necessitating a more strategic use of space in buildings, business districts and the right-of-way. Add to that the need driven by COVID-19 for reducing touchpoints, and cities, designers, business owners, and industry suppliers are beginning to focus on long-term solutions that can make sending and receiving deliveries safer and more efficient.
In the urban core, delivery trucks often block traffic and occupy valuable curb space as they move block-to-block for single box drops. In suburban campuses, they travel inefficiently building-to-building with multiple trucks stacked outside of front lobbies. A design solution, addressed in concert with a logistics approach across multiple ownerships, can save space, reduce vehicle trips and minimize touchpoints and contact.
Over the past few years, greater attention has been paid to the use of curb space in downtown districts and business areas. New buildings and public-facing retrofit projects have to meet certain code requirements for loading that are balanced with the maximization of leasable and useable space by tenants. Historically, this has meant the provision of a back-of-house service entry with vehicle pullout or curb zone signed for use within a defined timeframe.
In current practice, e-commerce deliveries occur at a higher rate and across all hours of the workday, so drivers rely more on convenience and accessibility to the drop-off point. This means they bypass loading zones originally designed for them, which leads to congestion via higher circulation of traffic, temporary double parking, and the use of curb space otherwise available to tenants for short-term parking, pedestrian travel and outdoor amenities. For downtown cores that often rely on one-way streets, this can prove even more problematic as it impacts traffic flow. While many businesses are currently working remotely, there will be a time when people return to the office, and these effects will once again be felt.
Solutions to these issues must engage building owners and users, public agencies and the design team. Together, these stakeholders need to look at the nature of the project and available data regarding expected delivery type and frequency to tenants. Groups of buildings under common ownership, or within a business district, could share receiving space among tenants and owners, given the flexibility by public agency planning to meet code requirements. New flexibility can be achieved in the assignment of curbside loading areas, the ability to identify and better use existing private loading spaces across multiple properties, and the design of vehicle circulation patterns and directional signage for drivers to make convenient choices.
For building owners and tenants, a centralized drop point or shared use space can provide a value-added service and amenity. For e-commerce providers, this lends greater efficiency via fewer stops and “failed first deliveries” when return trips are logistically inefficient, and the impact extends to congestion and related environmental issues.
Prior to COVID-19, the goals of design for the delivery economy centered around improving the experience via less traffic and time spent at the front, in and out of building space. The goal has also been to reduce the burden on tenants of taking constant business and personal deliveries at their front desk. Reducing vehicle trips and simplifying the traffic pattern, whether in the downtown core or in a suburban campus, offers more flexibility to add vitality to the entry sequence to any building, along with the ability to enhance the pedestrian experience. The trade-off is a commitment by owners and tenants for not only space, but also the time and coordination needed to make deliveries from a central point.
As we adjust to a world evolved by the pandemic, there is now also a primary need to reduce unnecessary touchpoints throughout the package delivery process, which could also potentially be accomplished by centralized freight management. Examples of this approach exist already with individual e-commerce retailers, one being Amazon’s partnership with 7-Eleven for self-service kiosks. In Seattle, Wash., the City Department of Transportation has funded pilot programs for common carrier lockers in the Seattle Municipal Tower, while substantive research is underway to establish the same at Sound Transit and other transit-oriented locations in the region.
As a design impetus, the goal of evolving delivery systems is to increase quality of the user experience via lower congestion and more accessible curb space for pedestrian and outdoor use. There will also be positive environmental impacts as a result. For building owners, the result will be a greater utility of space and a lower burden on tenants. For businesses at both ends of the delivery, there will be the benefit of improved logistics, lower delivery costs and greater convenience and health safety for staff.
Related stories








