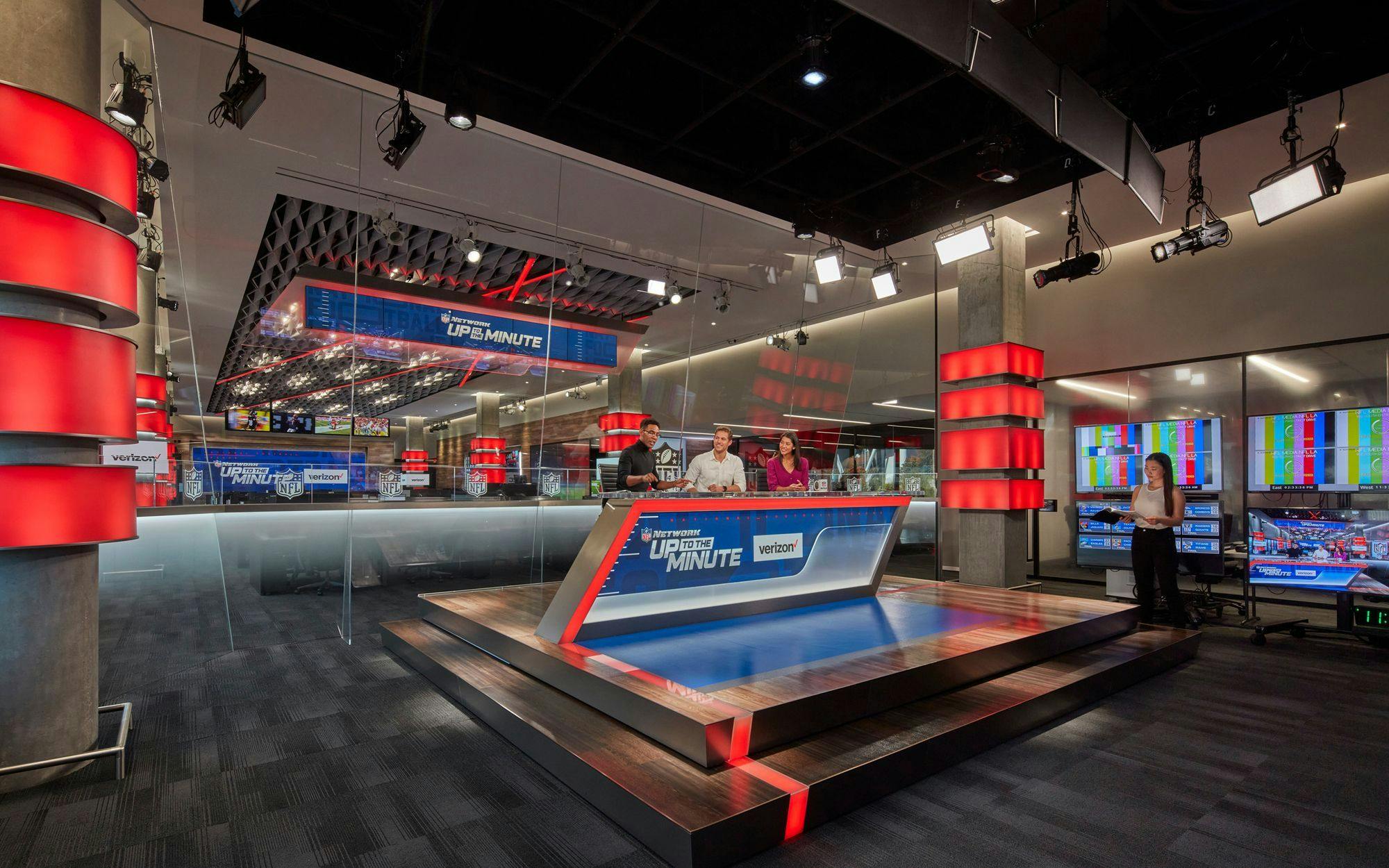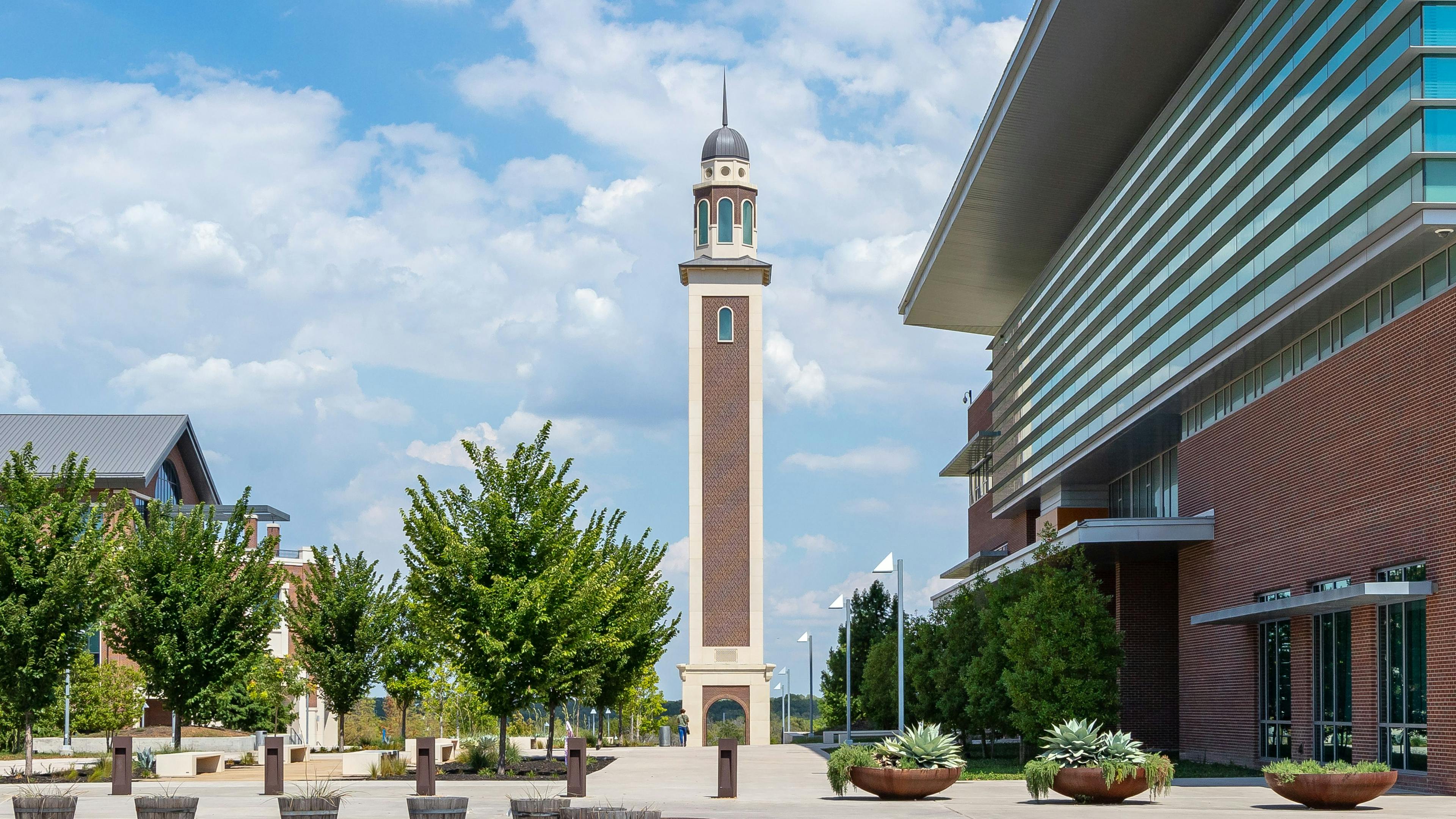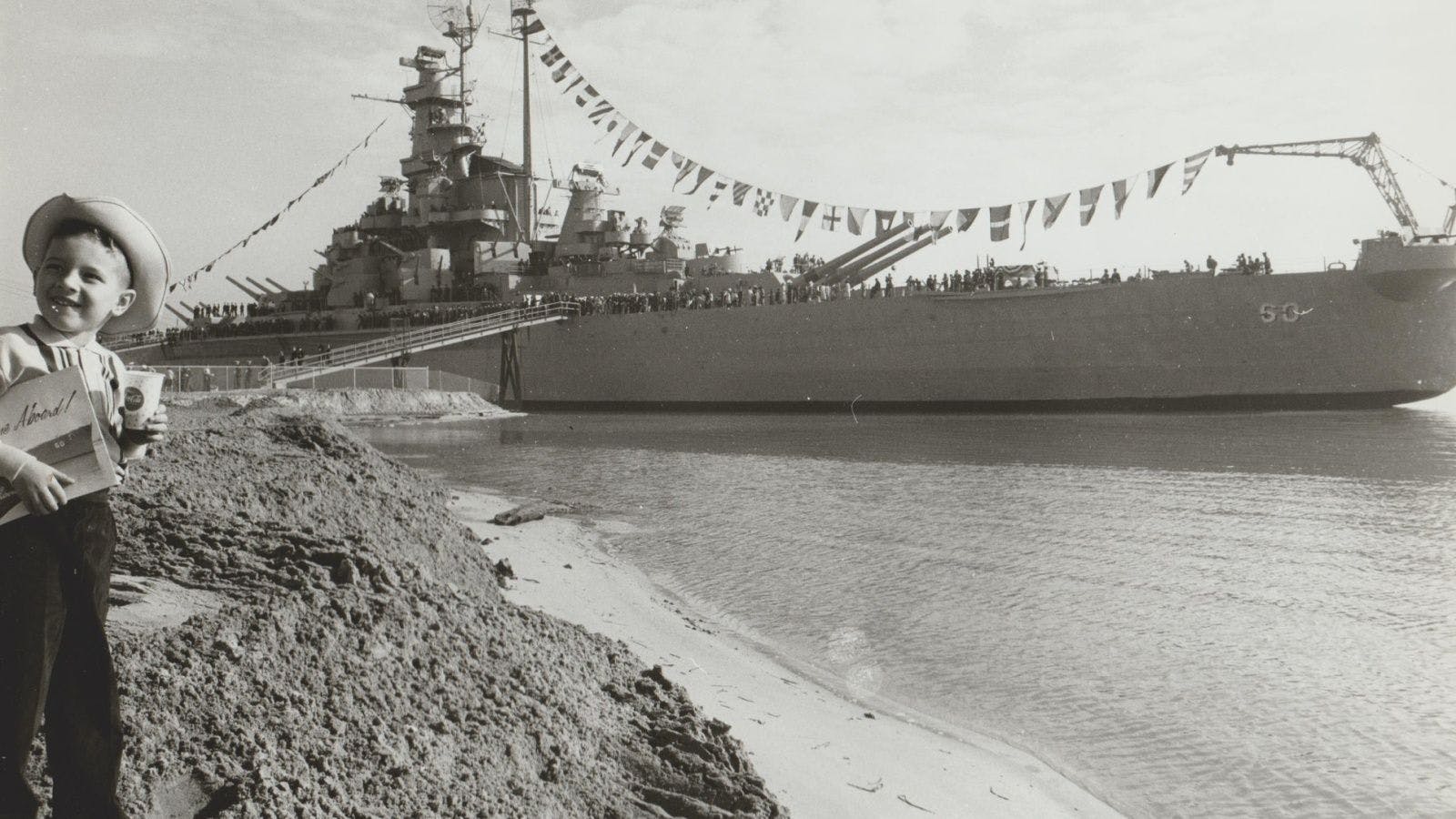
The Whole Nine Yards
Every construction project aims to be one-of-a-kind. High-rise buildings, concrete and austere on the exterior, might feature unique layouts on each floor. Hospitals and shopping centers might display brightly colored tiles. Office buildings might punch things up in the kitchen with exciting cabinets or add movement to workspaces with standing desks.
While each of these nuances enables individual buildings to shine, it’s still difficult to find a construction project that is truly out of the box—a hospital still needs to function as a hospital, an office building must possess the components of an office building.
So, a project for which the owner has allowed a company true creative freedom would really be something.
Enter NFL Los Angeles, the National Football League’s newly completed West Coast headquarters, which serves as the home of NFL Media. It made sense to shift NFL media operations—already located in Los Angeles County, in Culver City, since 2003—to the city of Los Angeles, a global media hub and home to two NFL teams: the Rams and the Chargers. Stan Kroenke and the Kroenke Group contributed the land and the stadium to the NFL’s project, making it downright serendipitous when it was completed in August 2021, just in time for the NFL’s 2021 season, which culminated in the Rams—also owned by Kroenke—winning the Super Bowl right next door, in their own SoFi Stadium.
The tenant fit-out for the NFL began in November 2020 as part of Kroenke’s $5-billion Hollywood Park mixed-use development, NFL Los Angeles had two main project phases. First, Wilson Meany and Pankow delivered the base building and superstructure for the project. NFL Media, which includes NFL.com, NFL Network and the NFL app, claimed four of the building’s seven floors, as well as an additional story in the basement. Then, general contractor Howard Building Corporation built the interiors. MGAC, a project management and consulting firm, and Gensler, a design and architecture firm, completed the interior of the build, bringing the NFL’s vision to life.
ALL IN THE DETAILS
Inspiration for the interior tiered space, which features five distinct studio areas around a center atrium, came from famed architectural sources, including Frank Lloyd Wright’s Guggenheim Museum in New York, the Barnes Foundation museum in Philadelphia and the Colosseum in Rome.
With such lofty goals, NFL Los Angeles was never seeking to be just any building—or any NFL building, for that matter. While NFL logos are subtly, and not so subtly, incorporated into neon signage and wall-mounted initials, the space itself is designed to be flexible, modern and captivating. Design elements include:
- LED components throughout the building, creating a professional studio look that includes a mezzanine-level “Tech Deck” with a functional catwalk;
- Wraparound video walls;
- Faux stone façades utilized in several studios;
- A working newsroom set, including a custom-made, concave anchor desk cut to a center point, known as “The Pie Desk”;
- A sweeping balcony;
- A mural from Los Angeles–based street artist Tristan Eaton;
- Frosted and custom glass elements;
- A podcast studio;
- Wood tones to offset the walls of video and layers of light; and
- An outdoor football field, of course.
The Duke: One of the team’s special projects during the build is known as “The Duke,” after the nickname of Wellington Mara, the late owner of the New York Giants and a pioneer of the game; the official ball of the NFL, provided by Wilson, is dubbed “The Duke” as well. Designed in tandem with Jack Morton Worldwide and NFL producers and directors, The Duke is a curved, latticed LED projector in the shape of a football. It’s connected by 48 acrylic panels that, when powered up, allow for translucency or opaqueness, depending on the need; each panel is controlled individually. The NFL uses it to demonstrate plays on-air. “It took a team of people to put this together,” says Steve Hay, managing director and project executive at MGAC. “To see it electrified is really a cool thing.”
Groundbreaking tech: NFL Los Angeles’ main server room, which also contains the HVAC system and regular electrical outputs, is the “brain of the operation,” says Abraham “Abe” Garcia, senior project manager at MGAC; as such, it was one of the first rooms built in the space.
“The technology throughout the facility is state-of-the-art,” Garcia says. “We’ve worked with the NFL’s main broadcast engineer, who has worked for CBS and other broadcasting companies. And he himself will tell you that this is groundbreaking technology.”
Italian tile: You might think the NFL likes its branding, but this is a different level. Not only does the new media headquarters feature custom Italian tile, the tile is so exclusive that, should the vendor that created it ever wish to use the design again, they would need to obtain approval from the NFL. The tile is featured in the commissary, breakrooms and other employee-centric areas in the new building. Other than that, it’s off limits.
Ballistic glass: The designers created a glazing system that allows for cameras to have clear views to the stadium while adhering to the NFL’s security protocol, which corresponds to an official level of national security. Third-party consultants reviewed the ballistic glass, and additional specialists were used when installing acoustical glass in the studios.
The majority of the ballistic glass is intended for security reasons, to ensure the safety of NFL personnel, but some of it—such as the ceiling in the newsroom known as the Artura ceiling—is purely for sound quality. “We had to engage the studio operations team [while installing the glass],” Hay says. “They would look at the elements and ensure that the [camera] shots were set up properly, so that there wouldn’t be any type of distortion visible through the glass.”
SECOND DRAFT
Well-executed, complex details on this nine-figure project didn’t occur by chance. MGAC and Gensler worked closely on NFL Los Angeles’ progress while occasionally unable to be on location at all during COVID-19. “Not to be boring and pick the easy one,” Hay jokes, “but COVID-19 was probably our biggest challenge.”
While it was advantageous that the two firms have had a working relationship for more than 30 years—they are already at work on a new project together—it was the first studio project they had undertaken together, and it was up to Garcia as the onsite project manager to dot the I’s and cross the T’s. That meant more than using technical advances, such as Bluebeam, Procore and Matterport, to maintain a presence and review real-time site conditions even when he couldn’t be there in person. It meant staying agile and adapting to changing conditions.
All the innovations the NFL and its architect, Gensler, had planned—the LEDs, the custom glass elements, the big mural—were balled up and tossed out as they redrafted the scope. “At the very start, when the pandemic hit, we were all trying to understand the impacts to the workplace for the future, because the client was going to be in the facility for 20 years,” Garcia says. “So, we went back to the drawing board to make design adjustments, to make the work environment safer for employees.”
The redesign retained the beautiful design elements from the previous draft—light-up columns and stone façades are a mainstay—while incorporating equally dynamic health and safety features, including:
- Toto toilets, so employees touch as little of the surface as possible;
- Automatic doors;
- A deal with Herman Miller to install Plexiglas on three sides of each workstation—two on the side and one in front—“so it encapsulates [workers] as much as it possibly can,” Garcia says;
- Adding bipolar ionization and UV protection to the HVAC system;
- Floor-to-ceiling glass in the commissary, separating food from employees, in addition to sensor cards, so code-specific needs such as sneeze guards would be met without sacrificing the design of the space. “It did tie the design together,” Hay says. “And when you walk in there, it’s a seamless transition.”
“Ultimately, we still delivered the project on time for the client,” Garcia says. “But it was a challenge. We also got hit with materials delays, and there were times when we instituted COVID-19 protocols right on the project. And anytime there was a positive case, we had to shut down the area, sanitize, clean—but we delivered the project and timeline that the NFL required.”
DREAM TEAM
Totaling 280,000 square feet, NFL Los Angeles has already gotten rave reviews. After an opening ceremony and a requisite shout-out on LinkedIn, the project team of approximately 40 people received a private note from their primary contact at the NFL on the day of the Super Bowl—which they were also invited to attend. Central to retail, close to the airport and just across from SoFi Stadium, Hay says the new building is a “flagship in a lot of ways.”
“Our client sent out that thank-you note because everybody that came through the space was happy with the space,” Garcia says. He adds, laughing, that NFL employees in other offices throughout the country have requested to work out of the new office, suggesting success inside and out. “From our perspective, this was truly a team effort and a team win,” Garcia says.
Hay agrees: “Given all the circumstances, challenges and hurdles, if any one component of it changed, I don’t know if we would have such a successful positive outcome as we did.”
Related stories








