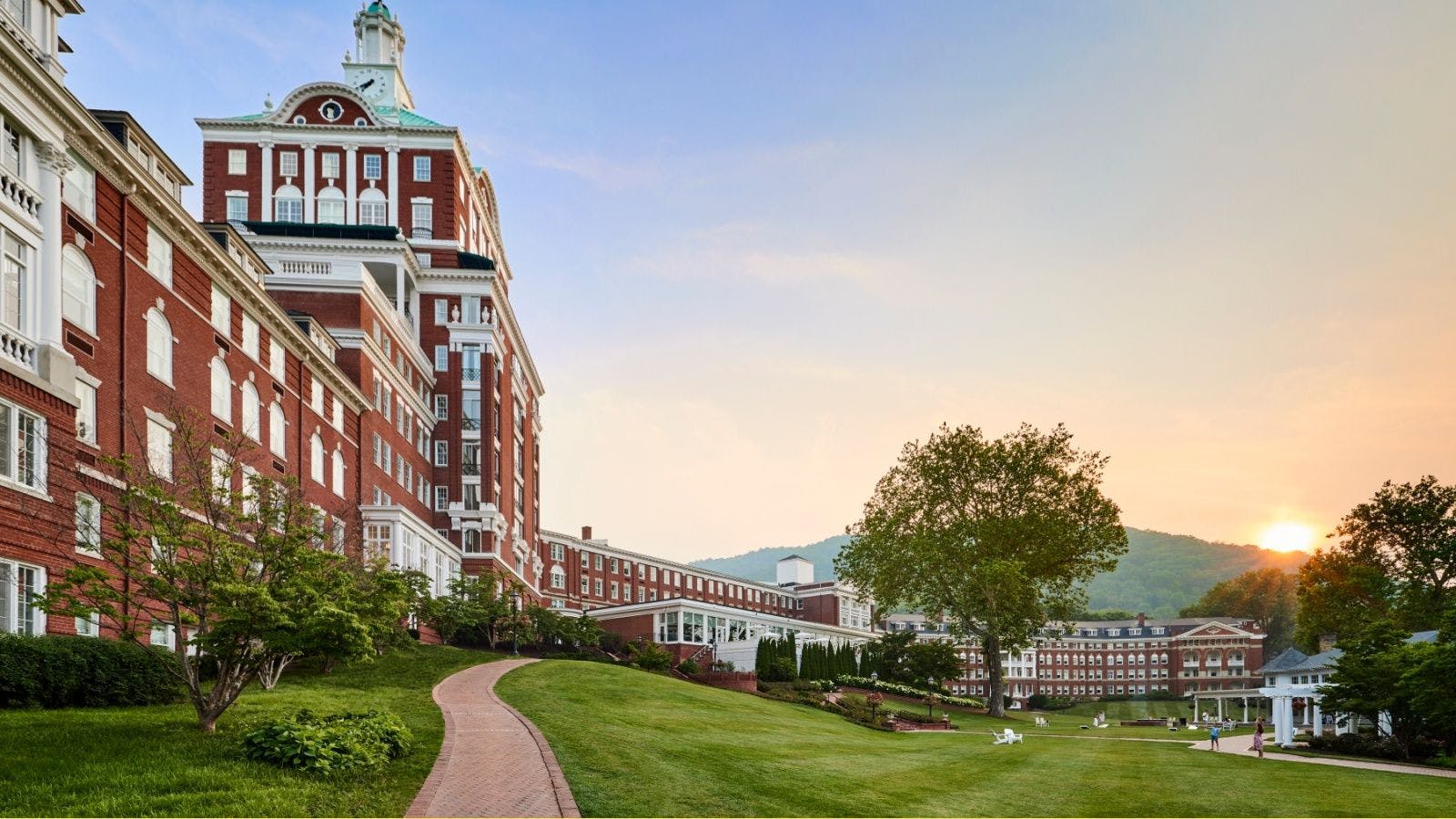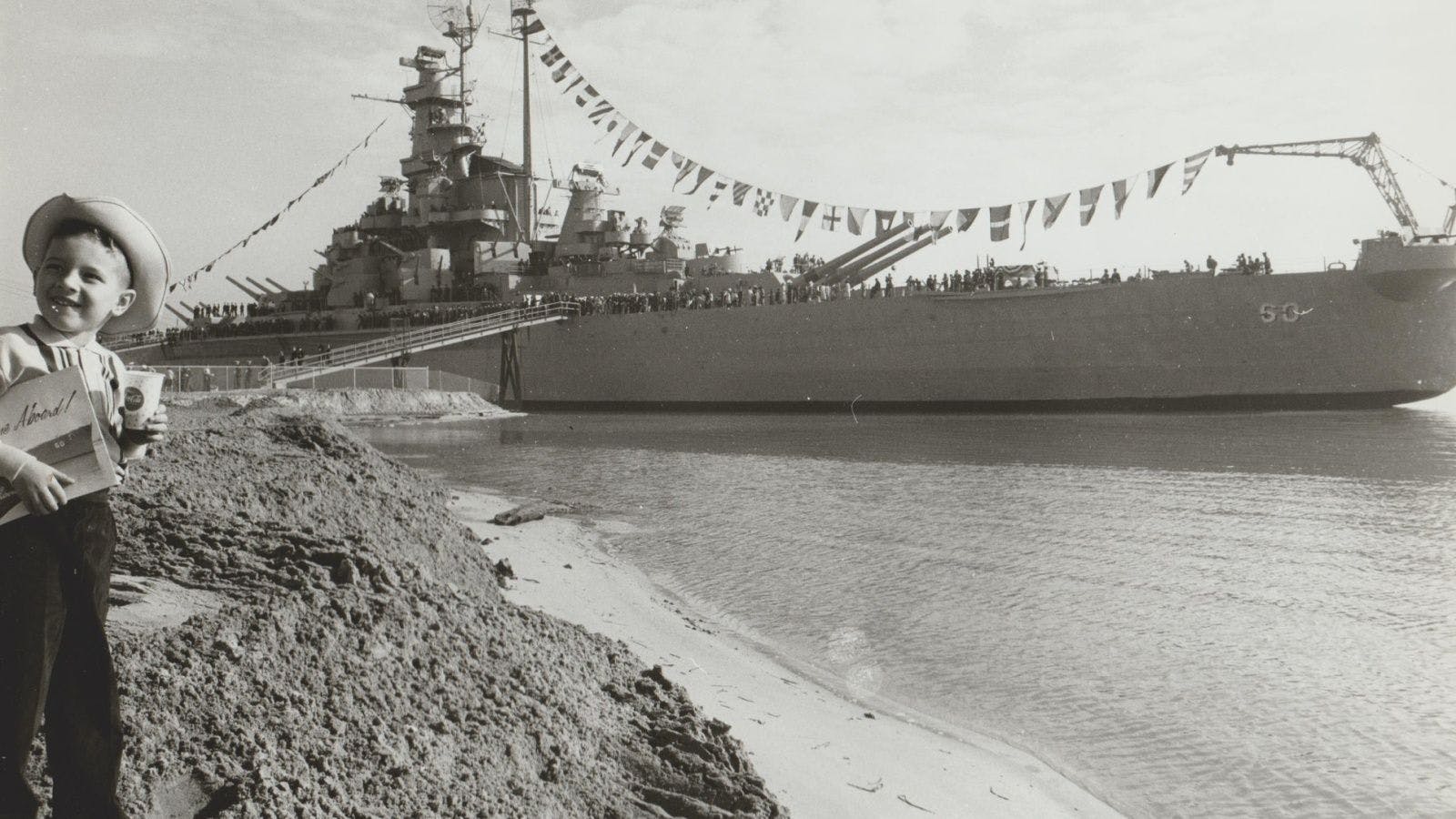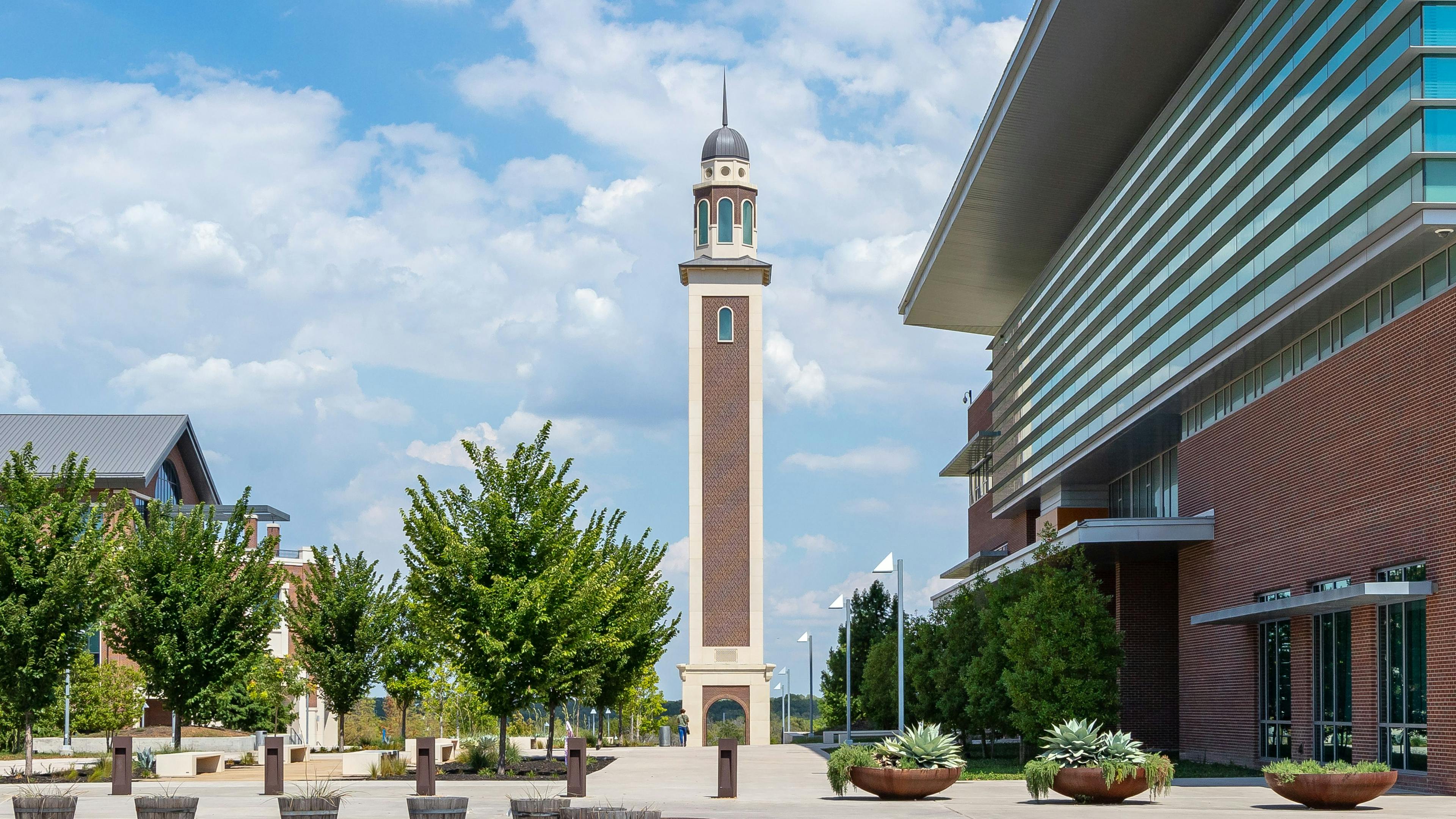
The Case for Retrofitting Existing Cold-Storage Warehouses
As the world becomes increasingly globalized, and more and more people have begun to rely on at-home delivery of perishable goods, accelerated during the height of the COVID-19 pandemic in 2020, the need for refrigerated warehouses has grown exponentially. These warehouses are used to store perishable goods, such as food and pharmaceuticals, that need to be kept at a specific temperature through the supply chain.
According to JLL Research, the average age of a cold-storage warehouse in the United States is 42 years. With the global cold-storage market expected to grow at a compound annual growth rate of 5.5% from 2020 to 2027, according to a report by Markets and Markets, and physical real estate limitations that can impede the construction of new warehouses, outdated warehouses will continue to be a key link in the supply chain, but many will need to be upgraded if they are to remain viable.
Below is a list of factors to consider when retrofitting an aging refrigerated warehouse with new cold-storage technology. The three factors range from the condition of the building to regulatory components and location considerations regarding power and design, as well as any build implications that will need to be evaluated.
Factors To Consider
1. Do they satisfy current building codes? If not, what will need to be done to bring them up to code?
An understanding of any new ordinances or local building codes and refrigeration regulations that have been put into place is crucial. Often, depending on the items stored in the warehouse, regulatory agencies like the U.S. Food & Drug Administration or accepted Good Manufacturing Practices will list the requirements that need to be met. Local building codes related to seismic activity or hurricane-proofing may have been implemented, but there’s a possibility that new equipment will need to be added to meet the current code. Regardless, the warehouse must be brought up to code in all situations, which is important when determining the price of the overall retrofit budget. An added benefit of retrofitting is that new refrigeration technology is oftentimes more environmentally friendly and energy efficient than the old equipment.
2. What is the status of the current warehouse and its structural elements, particularly in the areas of power supply, refrigeration capabilities and other utility equipment?
In addition, is the facility able to support new equipment? New equipment may demand additional power than the building can supply and may require the building’s metering system and electrical grid to be upgraded so that it can meet current code standards. Similarly, the weight of any new equipment may be too much for the existing building to support, which may require the addition of structural steel to support the refrigeration. Another key component to think about is the location of the refrigeration equipment. This is important for two reasons: serviceability and minimizing the charge needed. The location of the door type and the placement of the doors (either automatic or manual) must be considered for sizing any new refrigeration equipment.
3. There are also some build-site implications to consider, such as the ability to lay a thermal floor system.
Often, buildings may move or shift with age, making the conditions incompatible with pouring a new concrete floor. So, the cost and hassle of redoing the concrete floor probably outweigh the cost of dropping in a new insulated floor. This eliminates the potential issue where thermal floors may not be in the ideal location for the new layout. It also drives the decisions made regarding the selection of the insulated panel system, which may now need a floor in addition to the walls and tops.
4. Identifying and installing the proper insulated panels is an important step in the retrofitting process because the type of panel selected (typically cam-lock or insulated metal panels, or IMPs) drives the timing and budget for the amount of structural steel that may be required or the number ceiling supports needed.
Cam-lock panels are ideal when smaller or more specific environmental conditions need to be met. IMPs are best when there are large spaces that require large thermal spaces to be conditioned. Continuous-line panels are an inexpensive solution for large, general cold-storage needs.
5. Many of the new fulfillment centers are also incorporating robotics into their item-handling solutions.
If the robotics are being used with a cold-storage automation system, the requirements become more complex with the potential for condensation and vapor to form or collect on the rail system or robot itself being front-of-mind concerns. Understanding how many entries per hour will occur at each location also drives the size of the refrigeration system needed. This situation is addressable, but not without putting an engineering or design team together to solve it. The key is bringing all the parties to the table at the beginning of the process to address the needs and devise a solution.
For insulated panels and robotics, it is important to know how the facility will be used. For example, will the product be coming into the warehouse at temperature or will it need to be brought down? If the product does not arrive at its desired temperature, its heat load will need to be part of the calculations when determining the size of the refrigeration unit and the capabilities of the insulated panels. Other design-related questions to consider include the following.
- How often will the product be accessed and how?
- Will a high-speed door be used? If so, how high and how often will the door be opened?
- Will a human or an advanced piece of technology like an autonomous mobile robot (AMR) be used to transfer product within the warehouse?
The answers to all of these questions will play a part in the final overall design.
6. Managing the lead time needed to order and have construction materials delivered.
Currently, orders for refrigeration equipment are taking particularly long to be fulfilled, with 10- to 12-month lead times not uncommon. These long lead times will impact when projects can actually be started and completed, with the availability of workers, especially if it’s peak construction season, also playing a role in determining the final construction schedule.
Conclusion
All of these factors combine to play into the overall design, cost and timing of the final solution. With limitations on the availability of labor, teamed with its increasing cost, creating a cold-storage warehouse design that considers labor efficiency and regulatory requirements, along with minimizing the amount of time the product is actually handled and optimizing the facility’s footprint is paramount to designing the best solution. Tackling each of these in a silo will only lead to issues down the road, so they must be confronted in tandem, with the solution for one being compatible with the solutions for all.
Related stories








